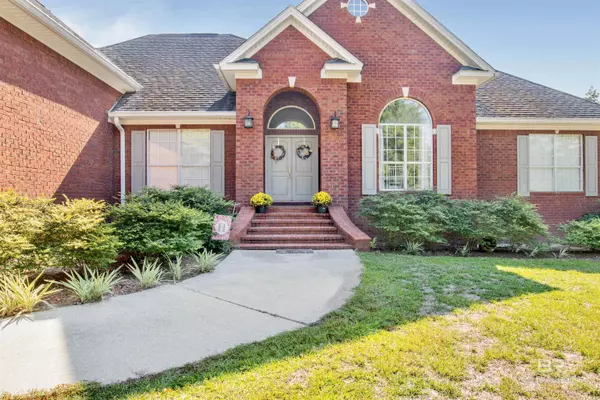For more information regarding the value of a property, please contact us for a free consultation.
14316 Timber Ridge Drive Loxley, AL 36551
Want to know what your home might be worth? Contact us for a FREE valuation!

Our team is ready to help you sell your home for the highest possible price ASAP
Key Details
Sold Price $630,000
Property Type Single Family Home
Sub Type Traditional
Listing Status Sold
Purchase Type For Sale
Square Footage 3,034 sqft
Price per Sqft $207
Subdivision Timber Ridge
MLS Listing ID 353731
Sold Date 01/29/24
Style Traditional
Bedrooms 5
Full Baths 3
Half Baths 1
Construction Status Resale
Year Built 2005
Annual Tax Amount $1,162
Lot Size 3.210 Acres
Lot Dimensions 171 x 410
Property Description
Timber Ridge is one of Baldwin County most sought after neighborhoods. The large lots allow you to live life as you want and where your horses, goats and chickens are welcome! It's conveniently Located off I-10 between Mobile and Pensacola and 30 miles our white sandy beaches of Gulf Shores. This 4/ 5 bedroom well maintained brick home is perfect for any family with 4 bedroom, 3 baths on the main level and a large bonus/5th bedroom with closet upstairs. The owners have done an amazing job decorating and have painted the entire inside and added new flooring to the main living areas. The kitchen has been updated with freshly painted cabinets, large pantry, granite countertops, stainless steel appliances and large center island. The oversized primary bedroom also has a recently remodeled bathroom with a gorgeous walk in shower, dual vanities, gorgeous granite countertops and large walk in closet. Deep in the neighborhood, this home has over 3 acres of privacy. There is a small shop/barn, pole barn and storage shed. Relax on the screened porch while you overlook your property or enjoy the cozy Gazebo in your back yard. Home has current termite contract. Reach out to your favorite Agent today and schedule your private tour of this amazing home.
Location
State AL
County Baldwin
Area Central Baldwin County
Interior
Interior Features Breakfast Bar, Ceiling Fan(s), High Ceilings, Split Bedroom Plan, Storage
Heating Heat Pump
Cooling Heat Pump
Flooring Carpet, Tile, Vinyl, Wood
Fireplaces Number 1
Fireplaces Type Living Room, Gas
Fireplace Yes
Appliance Dishwasher, Disposal, Microwave, Electric Range, Refrigerator w/Ice Maker
Laundry Main Level
Exterior
Exterior Feature Storage, Termite Contract
Garage Attached, Double Garage, Automatic Garage Door
Fence Partial
Community Features None
Utilities Available Propane, Underground Utilities, Loxley Utilitites, Riviera Utilities
Waterfront No
Waterfront Description No Waterfront
View Y/N Yes
View Northern View
Roof Type Composition
Garage Yes
Building
Lot Description 3-5 acres, Corner Lot, Cul-De-Sac, Elevation-High
Story 1
Foundation Slab
Sewer Septic Tank
Water Public
Architectural Style Traditional
New Construction No
Construction Status Resale
Schools
Elementary Schools Loxley Elementary
Middle Schools Central Baldwin Middle
High Schools Robertsdale High
Others
Pets Allowed More Than 2 Pets Allowed
Ownership Whole/Full
Acceptable Financing Other-See Remarks
Listing Terms Other-See Remarks
Read Less
Bought with Waters Edge Realty
GET MORE INFORMATION




