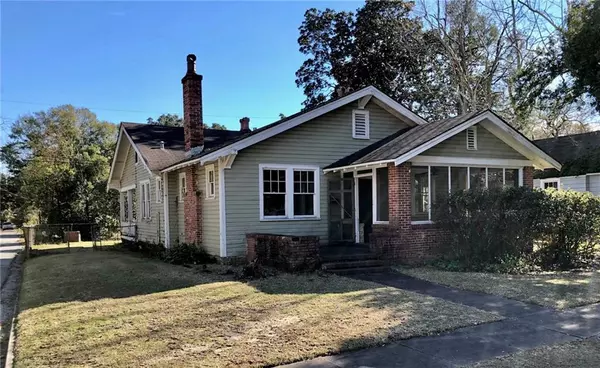Bought with Tomeika Hawkins • JPAR Gulf Coast
For more information regarding the value of a property, please contact us for a free consultation.
218 3rd ST Chickasaw, AL 36611
Want to know what your home might be worth? Contact us for a FREE valuation!

Our team is ready to help you sell your home for the highest possible price ASAP
Key Details
Sold Price $37,000
Property Type Single Family Home
Sub Type Single Family Residence
Listing Status Sold
Purchase Type For Sale
Square Footage 1,740 sqft
Price per Sqft $21
Subdivision Chickasaw West Village
MLS Listing ID 7321212
Sold Date 02/05/24
Bedrooms 3
Full Baths 1
Year Built 1983
Annual Tax Amount $381
Tax Year 381
Lot Size 6,786 Sqft
Property Description
Located on a large corner lot, this cottage needs an enthusiastic remodeler to boost the charm of this beautiful home in the old town Chickasaw.
Boasts three large bedrooms, one bathroom, large living room, large separate dining room, large private sunroom, fireplaces in each cozy living space, butler’s pantry, separate walk-in pantry, large accessible floored attic, tall interior ceilings & large windows brighten each room, oversized cased openings, oversized baseboards, wooden doors, plaster, and lath. The foundation needs to be rebuilt. Wood flooring and base of wall framing needs to be evaluated.
Enter at your own risk. Your possibility for a great reward with your commitment to restore this amazing house. Home is Sold as Is Where Is. No warranties expressed or implied.
Location
State AL
County Mobile - Al
Direction From I-65 N. to exit 10 toward West Lee St. Turn left onto 3rd St. House at the corner of 3rd. St. and Blvd. Alley W.
Rooms
Basement None
Primary Bedroom Level Main
Dining Room Butlers Pantry, Separate Dining Room
Kitchen Cabinets Other, Pantry Walk-In
Interior
Interior Features Bookcases, High Ceilings 10 ft Main, Permanent Attic Stairs
Heating None
Cooling None
Flooring Hardwood, Vinyl
Fireplaces Type Decorative, Family Room, Living Room, Master Bedroom, Other Room
Appliance Other
Laundry Laundry Room, Main Level
Exterior
Exterior Feature Other
Fence Back Yard, Chain Link, Fenced
Pool None
Community Features None
Utilities Available Electricity Available, Phone Available, Water Available
Waterfront false
Waterfront Description None
View Y/N true
View Other
Roof Type Composition
Building
Lot Description Back Yard, Corner Lot, Front Yard, Level, Private
Foundation Pillar/Post/Pier
Sewer Public Sewer
Water Public
Architectural Style Cottage
Level or Stories One
Schools
Elementary Schools Chickasaw City
Middle Schools Chickasaw
High Schools Chickasaw City
Others
Special Listing Condition Standard
Read Less
GET MORE INFORMATION




