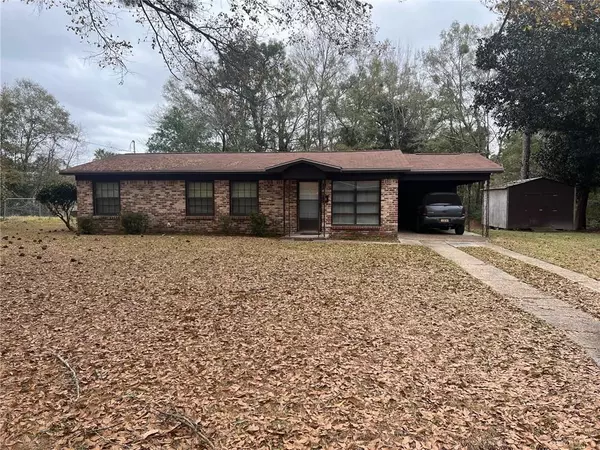Bought with Vernetta Greene • IXL Real Estate LLC
For more information regarding the value of a property, please contact us for a free consultation.
2723 Yorkshire RD Mobile, AL 36605
Want to know what your home might be worth? Contact us for a FREE valuation!

Our team is ready to help you sell your home for the highest possible price ASAP
Key Details
Sold Price $106,000
Property Type Single Family Home
Sub Type Single Family Residence
Listing Status Sold
Purchase Type For Sale
Square Footage 1,848 sqft
Price per Sqft $57
Subdivision Sherwood
MLS Listing ID 7322474
Sold Date 01/29/24
Bedrooms 4
Full Baths 2
Annual Tax Amount $559
Tax Year 559
Lot Size 0.431 Acres
Property Description
This Home is being sold As-Is Where-Is. This Ranch Style home has just under 1,900 sq ft with 4 bedrooms and 2 full baths. Lots of privacy on a dead end street with low maintenance brick exterior, nice size yard, attached 1-car carport, nice size formal living room, large family room, kitchen has a breakfast bar and the laundry room also has an extra bonus room attached that would be great for extra storage or however you choose to utilize that space, 2 exterior sheds to remain and the interior is ready for you to update with your creative touches. Call Your Favorite Realtor Today for Your Private Tour
Location
State AL
County Mobile - Al
Direction Take I-10 E, Take a R onto Dauphin Island Parkway, Just under 2 miles take a R onto Yorkshire Rd, Home is down on the left.
Rooms
Basement None
Dining Room Separate Dining Room
Kitchen Breakfast Bar
Interior
Interior Features Other
Heating Forced Air
Cooling Other
Flooring Carpet, Ceramic Tile, Vinyl
Fireplaces Type None
Appliance Dishwasher, Gas Oven, Gas Water Heater
Laundry Main Level
Exterior
Exterior Feature Private Yard, Storage
Fence None
Pool None
Community Features None
Utilities Available Cable Available, Electricity Available, Natural Gas Available, Phone Available, Sewer Available, Water Available
Waterfront false
Waterfront Description None
View Y/N true
View Other
Roof Type Other
Building
Lot Description Other
Foundation Slab
Sewer Public Sewer
Water Public
Architectural Style Ranch
Level or Stories One
Schools
Elementary Schools Dr. Robert W. Gilliard
Middle Schools Pillans
High Schools Ben C Rain
Others
Special Listing Condition Standard
Read Less
GET MORE INFORMATION




