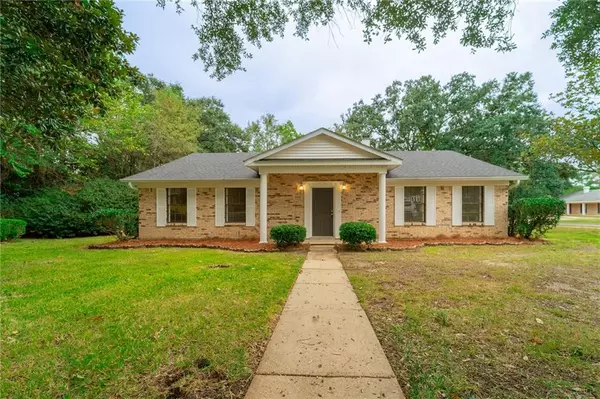Bought with Damien Langan • RE/MAX Realty Professionals
For more information regarding the value of a property, please contact us for a free consultation.
1500 Fern Valley RD Mobile, AL 36609
Want to know what your home might be worth? Contact us for a FREE valuation!

Our team is ready to help you sell your home for the highest possible price ASAP
Key Details
Sold Price $217,000
Property Type Single Family Home
Sub Type Single Family Residence
Listing Status Sold
Purchase Type For Sale
Square Footage 1,635 sqft
Price per Sqft $132
Subdivision Amberly
MLS Listing ID 7288754
Sold Date 01/17/24
Bedrooms 3
Full Baths 2
HOA Fees $2/ann
HOA Y/N true
Year Built 1978
Annual Tax Amount $1,715
Tax Year 1715
Lot Size 0.354 Acres
Property Description
*Back on market pending release of sale.*Welcome to 1500 Fern Valley Road located in the beautiful Amberly subdivision. This newly renovated, brick home features brand new stainless steel appliances, interior painting, a sun room, and a large corner lot. As you enter in to the foyer, you are greeted with a large open sitting room with incredible natural lighting and a dining area connected to the kitchen. The family room as an open concept with a great sunroom separated by double entry into the backyard as well.
This home is exactly what you have been searching for, so schedule your showing today! All measurements are approximate and not guaranteed, buyer to verify.
Location
State AL
County Mobile - Al
Direction From Grelot, turn left on to Long Wood Rd. Fern Valley will be on your right. Home is on the left at the corner.
Rooms
Basement None
Primary Bedroom Level Main
Dining Room Great Room, Separate Dining Room
Kitchen Cabinets White, Eat-in Kitchen, Pantry Walk-In, Stone Counters, View to Family Room
Interior
Interior Features Entrance Foyer, Walk-In Closet(s)
Heating Central
Cooling Ceiling Fan(s), Central Air
Flooring Laminate
Fireplaces Type Gas Starter
Appliance Dishwasher, Disposal, Electric Cooktop, Electric Oven, Microwave, Refrigerator
Laundry Laundry Room, Main Level
Exterior
Exterior Feature None
Fence Back Yard
Pool None
Community Features Pool
Utilities Available Cable Available, Electricity Available, Water Available
Waterfront false
Waterfront Description None
View Y/N true
View Other
Roof Type Shingle
Building
Lot Description Back Yard, Corner Lot, Cul-De-Sac, Front Yard
Foundation Slab
Sewer Public Sewer
Water Public
Architectural Style Traditional
Level or Stories One
Schools
Elementary Schools Olive J Dodge
Middle Schools Burns
High Schools Murphy
Others
Special Listing Condition Standard
Read Less
GET MORE INFORMATION




