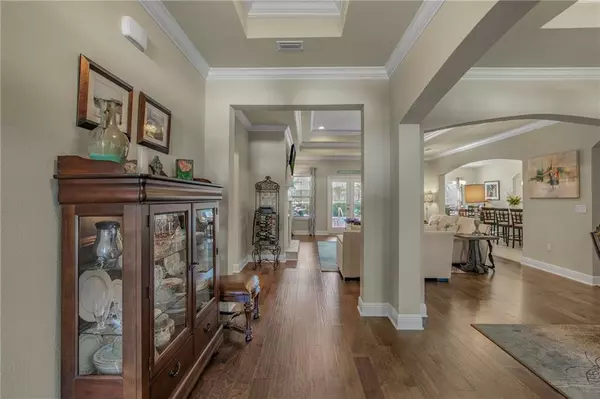Bought with Meredith Harris • RE/MAX of Orange Beach
For more information regarding the value of a property, please contact us for a free consultation.
9613 Dornock LN Foley, AL 36535
Want to know what your home might be worth? Contact us for a FREE valuation!

Our team is ready to help you sell your home for the highest possible price ASAP
Key Details
Sold Price $650,000
Property Type Single Family Home
Sub Type Single Family Residence
Listing Status Sold
Purchase Type For Sale
Square Footage 2,918 sqft
Price per Sqft $222
Subdivision Glenlakes
MLS Listing ID 7303228
Sold Date 12/29/23
Bedrooms 4
Full Baths 3
HOA Fees $12/ann
HOA Y/N true
Year Built 2016
Annual Tax Amount $1,126
Tax Year 1126
Lot Size 0.380 Acres
Property Description
Welcome to your very own private oasis, where Southern charm meets the sophistication of modern luxury. This meticulously maintained GF home offers you a lifestyle of relaxation & leisure. This captivating property showcases 4beds, 3f-baths, nearly3000SqFt home w/dedicated dining room & a versatile flex room that can catering to your unique needs. What truly sets this property apart is the magnificent Gunite heated pool! Nestled within Golf Course community of GlenLakes in Foley, AL this home offers the best of both worlds. You'll enjoy a peaceful atmosphere while remaining just min away from the vibrant life & white sandy Beaches of the Gulf of Mexico. Convenience abounds with easy access to shopping, dining, entertainment, & schools, making it the ideal place to call home. On the property, your eyes will be immediately drawn to the impressive Gunite heated pool gracing the backyard. Surrounded by a spacious patio, it promises year-round enjoyment. Whether you desire a refreshing dip on a hot summer day or a cozy swim during the cooler months, this energy-efficient heated pool delivers. Home is meticulously designed &seamlessly blending comfort & style. Open Concept living spaces floods w/Natural Light creating an inviting & airy ambiance. Gourmet kitchen/chef's delight, boasting a sizable island, granite countertops, SS appliances,2 pantries &le cabinet space. The living room features a cozy fireplace, perfect for those relaxing evenings spent w/loved ones. Split-bedroom plan of this home offers 3generously sized bed-s in addition to a luxurious main suite. Main bedroom boasts a walk-in closet & en-suite bathroom w/dual vanities, a soaking tub, & a custom tile walk-in shower. Each bedroom is designed to provide both privacy & comfort. Beyond the pool, backyard offers plenty of room for outdoor entertainment &activities. Host barbecues gatherings or simply enjoy the added benefit of no rear neighbors & unwind in the privacy of your beautifully landscaped yard.
Location
State AL
County Baldwin - Al
Direction From the Beach Express, head east on County Rd 20. Take a right onto Clubhouse Dr. Take a left onto Carnoustie Dr and then aright onto Dornock Ln. Home will be 3d house on your right.
Rooms
Basement None
Primary Bedroom Level Main
Dining Room Seats 12+, Separate Dining Room
Kitchen Breakfast Room, Cabinets Other, Kitchen Island, Pantry, Stone Counters, View to Family Room, Other
Interior
Interior Features Crown Molding, Disappearing Attic Stairs, Double Vanity, Entrance Foyer, High Ceilings 9 ft Main, Tray Ceiling(s), Walk-In Closet(s)
Heating Central, Heat Pump
Cooling Ceiling Fan(s), Central Air, Heat Pump
Flooring Carpet, Ceramic Tile, Hardwood
Fireplaces Type Family Room, Gas Log, Glass Doors, Living Room
Appliance Dishwasher, Disposal, Dryer, Electric Oven, Electric Water Heater, Gas Cooktop, Microwave, Range Hood, Refrigerator, Washer
Laundry Laundry Room, Main Level
Exterior
Exterior Feature Lighting, Rain Gutters
Garage Spaces 2.0
Fence None
Pool Gunite, Heated, Salt Water, Screen Enclosure, Private
Community Features Clubhouse, Golf, Near Shopping, Sidewalks, Street Lights
Utilities Available Cable Available, Electricity Available, Natural Gas Available, Phone Available, Sewer Available, Underground Utilities, Water Available
Waterfront false
Waterfront Description None
View Y/N true
View Golf Course, Trees/Woods, Other
Roof Type Shingle
Total Parking Spaces 8
Garage true
Building
Lot Description Back Yard, Front Yard, Landscaped, On Golf Course, Sprinklers In Front, Sprinklers In Rear
Foundation Slab
Sewer Public Sewer
Water Public
Architectural Style Craftsman
Level or Stories One
Schools
Elementary Schools Foley
Middle Schools Foley
High Schools Foley
Others
Special Listing Condition Standard
Read Less
GET MORE INFORMATION




