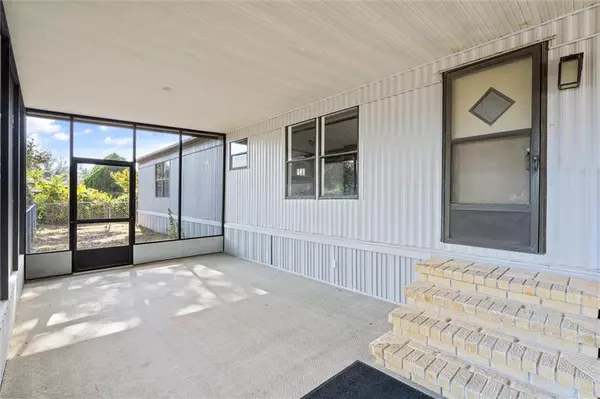Bought with Not Multiple Listing • NOT MULTILPLE LISTING
For more information regarding the value of a property, please contact us for a free consultation.
1681 Santa Cruz DR Lillian, AL 36549
Want to know what your home might be worth? Contact us for a FREE valuation!

Our team is ready to help you sell your home for the highest possible price ASAP
Key Details
Sold Price $132,000
Property Type Mobile Home
Sub Type Mobile Home
Listing Status Sold
Purchase Type For Sale
Square Footage 1,050 sqft
Price per Sqft $125
Subdivision Spanish Cove
MLS Listing ID 7300497
Sold Date 12/28/23
Bedrooms 3
Full Baths 2
HOA Fees $72/qua
HOA Y/N true
Year Built 1986
Annual Tax Amount $143
Tax Year 143
Lot Size 6,534 Sqft
Property Description
Back on the market due to no fault of the seller! Welcome to your new home in the highly desired beach community of Spanish Cove! This home is priced right and boasts an open floor plan! The primary bedroom is an ensuite and the split plan offers privacy for everyone. But that's not all! This home also features a covered porch perfect for enjoying some quiet time. The home has new cabinets installed, sheet rock walls and new paint! You'll be close to everything you need for endless adventures on Perdido Bay, just 5 minutes from the Lillian boat launch and only 15 minutes from sugar white sandy beaches. Spanish Cove is a safe and friendly neighborhood that offers something for everyone. Owners enjoy a lifestyle full of amenities and low POA dues, which includes trash pick-up. Two clubhouses are available, while the year-round junior Olympic sized swimming pool offers aquatic classes for all ages. Make an appointment with your favorite REALTOR® today!
Location
State AL
County Baldwin - Al
Direction From Robertsdale, head south on AL 59/Milwaukee St. for 5 miles. Turn left and head east on CR 32 for 9 miles. Turn right on old CR 95 for 4 miles. Turn left on 98 for 6 miles. Turn Right on S. Perdido St. Turn right on CR 99. Turn right on Spanish Cove Dr. Turn left on Santa Cruz Dr. The property will be on the left side of the road.
Rooms
Basement None
Primary Bedroom Level Main
Dining Room Open Floorplan
Kitchen Breakfast Room
Interior
Interior Features Other
Heating Electric, Heat Pump
Cooling Central Air, Ceiling Fan(s)
Flooring Laminate, Other
Fireplaces Type None
Appliance Dishwasher, Electric Range
Laundry In Hall
Exterior
Exterior Feature None
Fence Chain Link, Partial, Vinyl
Pool None
Community Features Barbecue, Beach Access, Clubhouse, Fishing, Fitness Center, Homeowners Assoc, Playground, Pool, Tennis Court(s)
Utilities Available Electricity Available, Other, Water Available
Waterfront Description None
View Y/N true
View Other
Roof Type Metal
Total Parking Spaces 2
Building
Lot Description Level
Foundation See Remarks
Sewer Public Sewer
Water Public
Architectural Style Mobile
Level or Stories One
Schools
Elementary Schools Elberta
Middle Schools Elberta
High Schools Elberta
Others
Special Listing Condition Standard
Read Less



