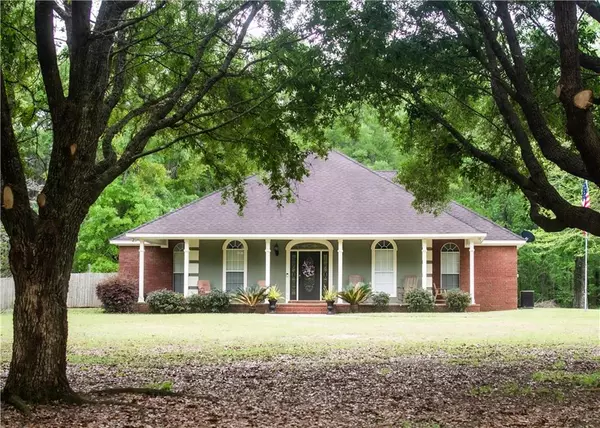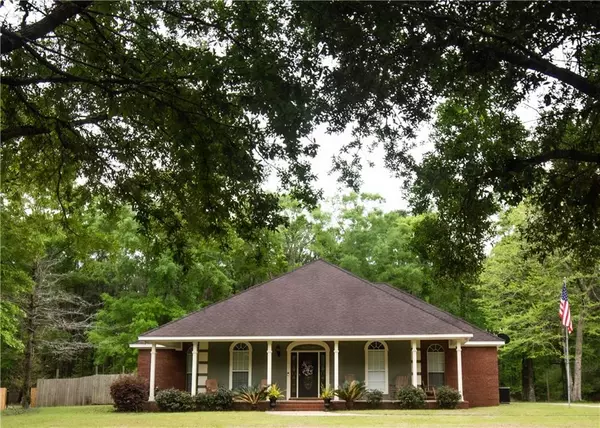Bought with Jessica Sturgis • Mobile Bay Realty
For more information regarding the value of a property, please contact us for a free consultation.
9673 Eagle Ridge DR Wilmer, AL 36587
Want to know what your home might be worth? Contact us for a FREE valuation!

Our team is ready to help you sell your home for the highest possible price ASAP
Key Details
Sold Price $263,500
Property Type Single Family Home
Sub Type Single Family Residence
Listing Status Sold
Purchase Type For Sale
Square Footage 2,136 sqft
Price per Sqft $123
Subdivision Eagle Ridge
MLS Listing ID 7197682
Sold Date 12/22/23
Bedrooms 3
Full Baths 2
Year Built 2000
Lot Size 1.071 Acres
Property Description
Beautiful 3/2, 2000 sf home on a private road on a 1.3 acre lot!!
Deep front porch that goes partially around on both sides.
Eat in kitchen, breakfast bar and formal dining area.
Stainless steel appliances and gorgeous granite counters.
Spacious laundry room and office off the kitchen.
Wide hallways, large closets in bedrooms and hallway.
Hand-scraped hardwood & tile throughout.
Primary bath has double vanity, soaking tub and shower and is very large.
Primary bedroom has his/her walk in closets.
3 beautiful oak trees in the front yard and wooded across the back.
2 car carport and patio between house and versatile bonus room.
Bonus room and storage. Storage area is 6.5'x25.5' and actual bonus room is 19'x25.5' and is set up for a small wet bar and refridgerator to stay.
Huge 2000 sf shop with 2 rolling doors and 3 entry doors.
High-end blinds, Ring doorbells and smart thermostat will stay.
Home in in Bankruptcy. Sell will have to be approved by the judge.
"All information deemed accurate, but not guaranteed. Buyer or buyer's agent(s) to verify all measurements and any other listing information that they deem important to the buyer's satisfaction during inspection contingency period."
Location
State AL
County Mobile - Al
Direction Lott road N. between mile marker 13 & 14, right onto Eagle Ridge.
Rooms
Basement None
Primary Bedroom Level Main
Dining Room Open Floorplan, Separate Dining Room
Kitchen Breakfast Bar, Cabinets Other, Cabinets Stain, Country Kitchen, Eat-in Kitchen, Pantry, Stone Counters
Interior
Interior Features Coffered Ceiling(s), Crown Molding, Entrance Foyer, High Ceilings 10 ft Main, His and Hers Closets, Tray Ceiling(s), Walk-In Closet(s)
Heating Central, Electric
Cooling Ceiling Fan(s), Central Air
Flooring Ceramic Tile, Hardwood
Fireplaces Type None
Appliance Dishwasher, Dryer, Gas Cooktop, Gas Oven, Gas Range, Microwave, Range Hood, Refrigerator, Washer
Laundry In Kitchen, Laundry Room, Main Level
Exterior
Exterior Feature None
Fence Privacy
Pool None
Community Features None
Utilities Available Cable Available, Electricity Available, Phone Available, Sewer Available, Underground Utilities, Water Available
Waterfront Description None
View Y/N true
View Other
Roof Type Shingle
Building
Lot Description Back Yard, Cul-De-Sac, Front Yard, Level, Wooded
Foundation Slab
Sewer Septic Tank
Water Public
Architectural Style Traditional
Level or Stories One
Schools
Elementary Schools J E Turner
Middle Schools Semmes
High Schools Mary G Montgomery
Others
Special Listing Condition Standard
Read Less
GET MORE INFORMATION




