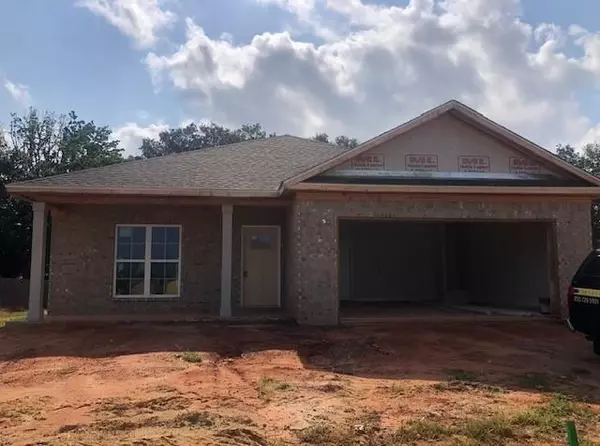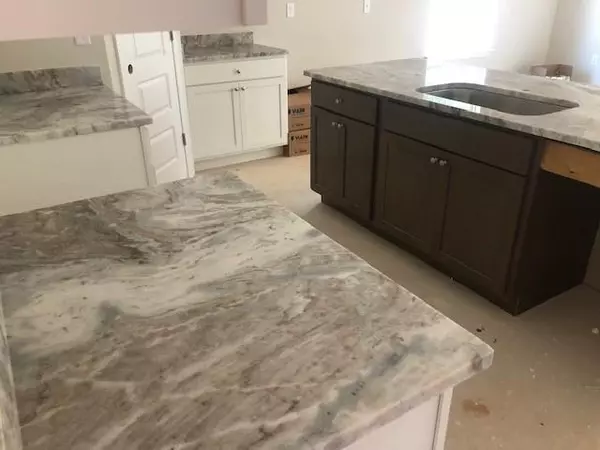Bought with Not Multiple Listing • NOT MULTILPLE LISTING
For more information regarding the value of a property, please contact us for a free consultation.
15822 Vintage ST Loxley, AL 36551
Want to know what your home might be worth? Contact us for a FREE valuation!

Our team is ready to help you sell your home for the highest possible price ASAP
Key Details
Sold Price $288,000
Property Type Single Family Home
Sub Type Single Family Residence
Listing Status Sold
Purchase Type For Sale
Square Footage 1,761 sqft
Price per Sqft $163
Subdivision Cooper Estates
MLS Listing ID 7248857
Sold Date 12/07/23
Bedrooms 3
Full Baths 2
HOA Y/N true
Year Built 2023
Annual Tax Amount $107
Tax Year 107
Lot Size 0.290 Acres
Property Description
New pictures will be added. Gold Fortfied new construction, all brick with low maintenance vinyl trim. Home is equipped with many great features to include; premium wood-pattern luxury vinyl plank floors in all areas except bedrooms and closets. 9' ceilings in all main areas. Kitchen has large single sink and popular rectangular sinks in the bathrooms. Kitchen is open to a sunny dining area and living room. The large kitchen island is a great gathering area that accommodates additional eat-at bar. The covered patio is easily accessed from the kitchen for those family cook-outs and entertaining. The split bedroom plan makes this home feel larger due to the privacy this lay-out has.
Location
State AL
County Baldwin - Al
Direction From Highway 59 turn east onto highway 64. Travel one block to COOPER ESTATES on left. Turn onto Vintage Street, home is on the left.
Rooms
Basement None
Primary Bedroom Level Main
Dining Room Open Floorplan, Separate Dining Room
Kitchen Breakfast Bar, Breakfast Room, Cabinets White, Kitchen Island, Pantry Walk-In, Stone Counters, View to Family Room
Interior
Interior Features Coffered Ceiling(s), Crown Molding, Disappearing Attic Stairs, Double Vanity, Entrance Foyer, High Ceilings 9 ft Main, Permanent Attic Stairs, Walk-In Closet(s)
Heating Central, Electric, Heat Pump
Cooling Ceiling Fan(s), Central Air, Heat Pump
Flooring Carpet, Vinyl
Fireplaces Type None
Appliance Dishwasher, Disposal, Electric Oven, Electric Water Heater
Laundry Laundry Room, Mud Room
Exterior
Exterior Feature Private Front Entry, Private Rear Entry
Garage Spaces 2.0
Fence None
Pool None
Community Features Homeowners Assoc, Near Schools, Near Shopping
Utilities Available Cable Available, Electricity Available, Natural Gas Available, Phone Available, Sewer Available, Underground Utilities, Water Available
Waterfront false
Waterfront Description None
View Y/N true
View Other
Roof Type Shingle
Garage true
Building
Lot Description Back Yard, Front Yard, Landscaped, Level
Foundation Slab
Sewer Public Sewer, Septic Tank
Water Public
Architectural Style Craftsman
Level or Stories One
Schools
Elementary Schools Loxley
Middle Schools Central Baldwin
High Schools Robertsdale
Others
Special Listing Condition Standard
Read Less
GET MORE INFORMATION



