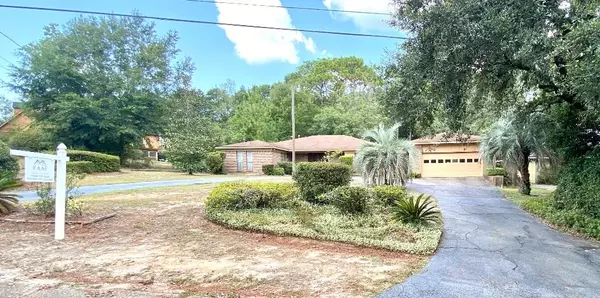Bought with Chrissi Moore • Roberts Brothers West
For more information regarding the value of a property, please contact us for a free consultation.
4142 Highway 90 DR Mobile, AL 36693
Want to know what your home might be worth? Contact us for a FREE valuation!

Our team is ready to help you sell your home for the highest possible price ASAP
Key Details
Sold Price $209,000
Property Type Single Family Home
Sub Type Single Family Residence
Listing Status Sold
Purchase Type For Sale
Square Footage 3,403 sqft
Price per Sqft $61
Subdivision Skyland Park
MLS Listing ID 7266118
Sold Date 12/06/23
Bedrooms 4
Full Baths 4
Year Built 1979
Annual Tax Amount $1,050
Tax Year 1050
Lot Size 0.480 Acres
Property Description
Are you looking for a home with good bones and one where you can let your interior design ideas run wild, then welcome home! This is it! This home is being sold As-Is Where-Is with no warranties expressed or implied. This beautiful home is nestled in the sought after Skyland Park subdivision and features 4 bedrooms and 4 full bathrooms! You will find this wonderful 3200 square foot home with beautiful Landscaping where you can relax and enjoy a little outdoor time. Step inside the Grand Foyer, and detour to the right into the formal dining room with lots of natural lighting. The Family Room features a fireplace and a vaulted beamed ceilings. The large Kitchen is ready for you to prepare your next meal with lots of counter space that opens up to the Breakfast Room. The large master bedroom features an en suite bathroom and a large walk-in closet . You will also find 3 additional bedrooms with walk in closets. The home also features a massive bonus room or mother-in-law suite with full bathroom attached. This home was built for entertaining! This home will not last long.
Location
State AL
County Mobile - Al
Direction From I-65, west on Highway 90, pass Azalea Rd, right on Hwy 90 Service Rd, home is on right.
Rooms
Basement None
Primary Bedroom Level Main
Dining Room None
Kitchen Laminate Counters, Pantry
Interior
Interior Features Beamed Ceilings, Central Vacuum, Walk-In Closet(s)
Heating Central
Cooling Central Air
Flooring Carpet, Laminate
Fireplaces Type Wood Burning Stove
Appliance Dishwasher, Disposal, Electric Range, Refrigerator
Laundry Main Level
Exterior
Exterior Feature Private Yard
Garage Spaces 2.0
Fence None
Pool None
Community Features None
Utilities Available Cable Available, Electricity Available, Sewer Available, Water Available
Waterfront Description None
View Y/N true
View Rural
Roof Type Shingle
Garage true
Building
Lot Description Level
Foundation Slab
Sewer Public Sewer
Water Public
Architectural Style Ranch
Level or Stories One
Schools
Elementary Schools Kate Shepard
Middle Schools Burns
High Schools Murphy
Others
Acceptable Financing Cash, Conventional, FHA
Listing Terms Cash, Conventional, FHA
Special Listing Condition Standard
Read Less
GET MORE INFORMATION




