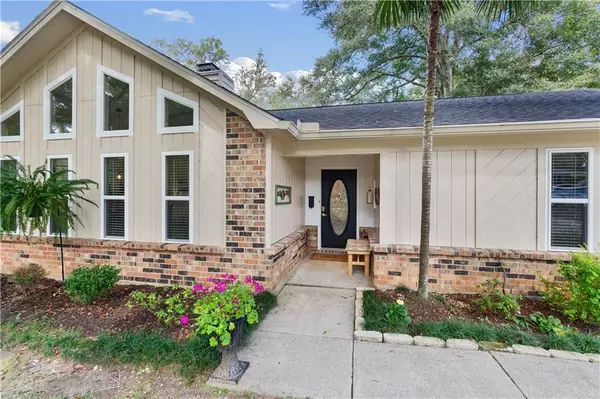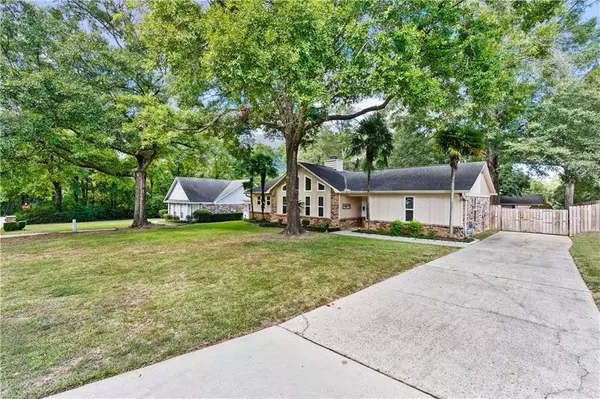Bought with Michelle Smith • Berkshire Hathaway Cooper & Co
For more information regarding the value of a property, please contact us for a free consultation.
7090 Huntington CT S Mobile, AL 36619
Want to know what your home might be worth? Contact us for a FREE valuation!

Our team is ready to help you sell your home for the highest possible price ASAP
Key Details
Sold Price $239,000
Property Type Single Family Home
Sub Type Single Family Residence
Listing Status Sold
Purchase Type For Sale
Square Footage 1,683 sqft
Price per Sqft $142
Subdivision Huntington Woods
MLS Listing ID 7294439
Sold Date 11/30/23
Bedrooms 3
Full Baths 2
Year Built 1991
Annual Tax Amount $499
Tax Year 499
Lot Size 0.384 Acres
Property Description
Welcome to Huntington Ct! This gem has been updated with the utmost care. Originally the model home of the subdivision, it boasts new thermal pane windows, new gutters with leaf guards, new tankless water heater, new countertops and lighting in kitchen and baths, and new plantation blinds throughout! As you navigate the split floor plan you'll also notice the beautiful hardwood and tile floors, stainless steel appliances, a fireplace that can be gas or wood burning, walk-in closets in ALL bedrooms, and French doors in both the great room and master bedroom leading to your relaxing yet entertainment ready back deck and private yard. In the back, you'll see the double bay garage with attached carport, and a solid utility shed behind that! You just can't ask for much more! Don't drag your feet; contact your agent now!
Location
State AL
County Mobile - Al
Direction From Cottage Hill Rd, travel South on Solie Rd. Turn left onto Huntington Ct S. Home is on left.
Rooms
Basement None
Dining Room Open Floorplan
Kitchen Breakfast Bar, Cabinets White, Kitchen Island, Stone Counters
Interior
Interior Features Walk-In Closet(s)
Heating Electric
Cooling Central Air
Flooring Carpet, Ceramic Tile, Hardwood
Fireplaces Type Gas Starter
Appliance Dishwasher, Gas Range
Laundry Laundry Room
Exterior
Exterior Feature Private Yard, Rain Gutters, Storage
Garage Spaces 2.0
Fence Back Yard, Privacy
Pool None
Community Features None
Utilities Available Electricity Available, Natural Gas Available
Waterfront Description None
View Y/N true
View Other
Roof Type Shingle
Garage true
Building
Lot Description Back Yard, Landscaped
Foundation Slab
Sewer Septic Tank
Water Public
Architectural Style Ranch
Level or Stories One
Schools
Elementary Schools Wc Griggs
Middle Schools Burns
High Schools Theodore
Others
Special Listing Condition Standard
Read Less



