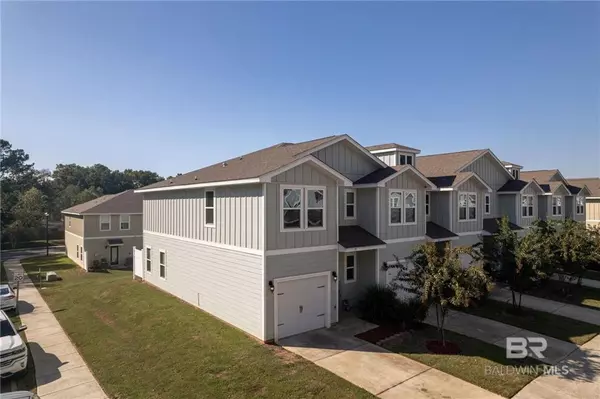Bought with Not Multiple Listing • NOT MULTILPLE LISTING
For more information regarding the value of a property, please contact us for a free consultation.
25806 Pollard RD Daphne, AL 36526
Want to know what your home might be worth? Contact us for a FREE valuation!

Our team is ready to help you sell your home for the highest possible price ASAP
Key Details
Sold Price $225,000
Property Type Condo
Sub Type Condominium
Listing Status Sold
Purchase Type For Sale
Square Footage 1,432 sqft
Price per Sqft $157
Subdivision Villas At St Charles
MLS Listing ID 7290866
Sold Date 12/01/23
Bedrooms 3
Full Baths 2
Half Baths 1
HOA Fees $200/mo
HOA Y/N true
Year Built 2017
Annual Tax Amount $693
Tax Year 693
Lot Size 2,178 Sqft
Property Description
This 3-bedroom, 2.5-bath townhome end unit was built in 2017 and features a 1-car garage, granite countertops in the kitchen and bathrooms, and stainless steel appliances. This home was built to Gold FORTIFIED Home™ certification, which may qualify you for a discount on your homeowner's insurance. Community HOA amenities include landscaping care, a clubhouse with an exercise room, a community pool and hot tub, insurance, termite and pest control. An Open floor plan concept, blinds, and recess lighting throughout. Nice cozy patio on the back. Sidewalks throughout the neighborhood to walk pets and casual walking. Minutes from Eastern Shore Shopping Center.
Location
State AL
County Baldwin - Al
Direction From 98 S in Daphne turn left onto Highway 64 right on to Pollard Road. Second Gate on the left.
Rooms
Basement None
Dining Room None
Kitchen Cabinets White
Interior
Interior Features High Ceilings 9 ft Main
Heating Central
Cooling Central Air
Flooring Carpet, Vinyl
Fireplaces Type None
Appliance Dishwasher, Dryer, Electric Cooktop, Microwave, Refrigerator, Washer
Laundry Upper Level
Exterior
Exterior Feature None
Garage Spaces 1.0
Fence None
Pool In Ground
Community Features Clubhouse, Gated, Pool
Utilities Available Electricity Available
Waterfront Description None
View Y/N true
View Other
Roof Type Composition
Total Parking Spaces 1
Garage true
Building
Lot Description Other
Foundation Slab
Sewer Public Sewer
Water Public
Architectural Style Townhouse
Level or Stories Two
Schools
Elementary Schools Daphne East
Middle Schools Daphne
High Schools Daphne
Others
Special Listing Condition Standard
Read Less



