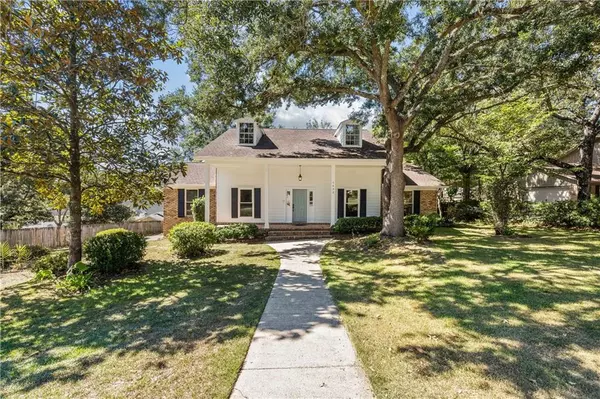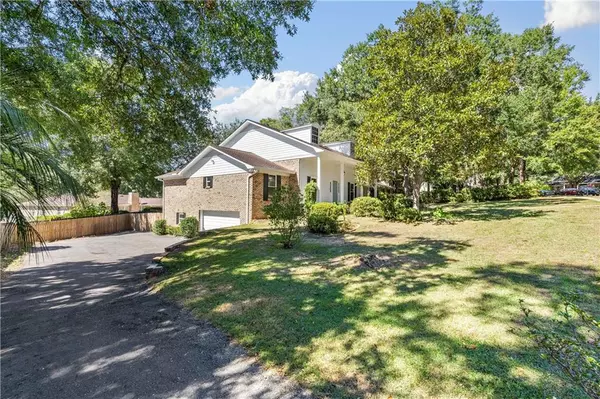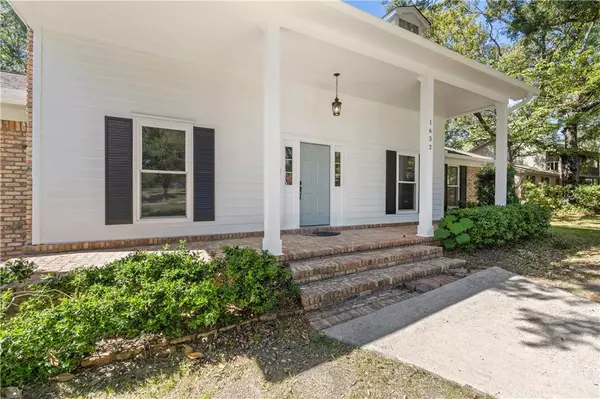Bought with Misty Hellman • Better Homes&Gardens RE Mnstr
For more information regarding the value of a property, please contact us for a free consultation.
1632 Norwich CT Mobile, AL 36695
Want to know what your home might be worth? Contact us for a FREE valuation!

Our team is ready to help you sell your home for the highest possible price ASAP
Key Details
Sold Price $412,000
Property Type Single Family Home
Sub Type Single Family Residence
Listing Status Sold
Purchase Type For Sale
Square Footage 2,968 sqft
Price per Sqft $138
Subdivision Sugar Creek
MLS Listing ID 7242697
Sold Date 11/17/23
Bedrooms 5
Full Baths 4
HOA Fees $12/ann
HOA Y/N true
Year Built 1981
Lot Size 0.338 Acres
Property Description
Welcome to this spacious and charming home in the popular Sugar Creek subdivision! This 5 bedroom 4 bathroom two story home is nestled on a cul-de-sac and features a basement that can be used as a mother-in-law suite with its own bedroom, bathroom and separate entrance. The home has been beautifully updated with fresh paint, new LVP flooring, double pane windows and more. The stunning bright kitchen boasts granite countertops, double oven, smooth top range, wine cooler and white cabinets. The master bedroom is conveniently located on the main level and has a walk-in closet and an ensuite bathroom. Upstairs, you will find three more bedrooms and an extra room that can be used as an office, playroom or hobby room. The backyard is fenced in and has a large deck perfect for relaxing or entertaining. Don't miss this opportunity to own this beautiful home in a great neighborhood!
Location
State AL
County Mobile - Al
Direction Go west on Airport and take a left onto Hillcrest. Take a right onto Sugar Creek Dr. N. Take a left onto Sugar Creek Dr. E. Take a right onto Norwich Ct. Home is on your left.
Rooms
Basement Exterior Entry, Finished Bath, Interior Entry, Partial
Primary Bedroom Level Main
Dining Room Separate Dining Room
Kitchen Cabinets White, Eat-in Kitchen, Kitchen Island, Pantry, Stone Counters
Interior
Interior Features Bookcases, Walk-In Closet(s)
Heating Central, Electric
Cooling Ceiling Fan(s), Central Air
Flooring Brick, Carpet, Ceramic Tile, Vinyl
Fireplaces Type Living Room, Masonry
Appliance Dishwasher, Double Oven, Electric Cooktop
Laundry Laundry Room
Exterior
Exterior Feature None
Garage Spaces 2.0
Fence Back Yard, Privacy
Pool None
Community Features None
Utilities Available Electricity Available, Water Available
Waterfront Description None
View Y/N true
View Other
Roof Type Shingle
Garage true
Building
Lot Description Cul-De-Sac, Level
Foundation Slab
Sewer Public Sewer
Water Public
Architectural Style Traditional
Level or Stories Two
Schools
Elementary Schools Olive J Dodge
Middle Schools Burns
High Schools Wp Davidson
Others
Special Listing Condition Standard
Read Less



