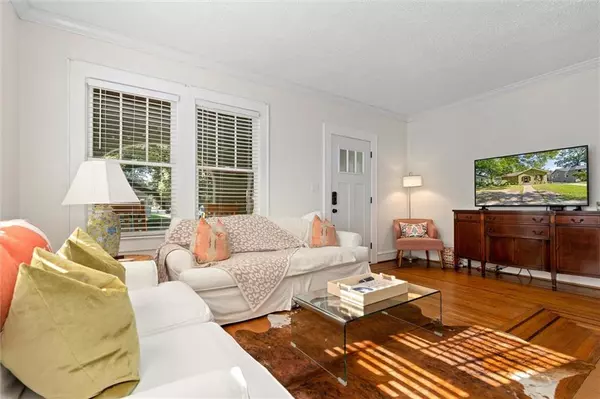Bought with Matthew White • Wellhouse Real Estate LLC
For more information regarding the value of a property, please contact us for a free consultation.
1658 Laurel ST Mobile, AL 36604
Want to know what your home might be worth? Contact us for a FREE valuation!

Our team is ready to help you sell your home for the highest possible price ASAP
Key Details
Sold Price $232,000
Property Type Single Family Home
Sub Type Single Family Residence
Listing Status Sold
Purchase Type For Sale
Square Footage 1,490 sqft
Price per Sqft $155
Subdivision West End
MLS Listing ID 7279288
Sold Date 11/02/23
Bedrooms 3
Full Baths 1
Annual Tax Amount $1,085
Tax Year 1085
Lot Size 6,865 Sqft
Property Description
Welcome Home! This cute cottage features 3 bedrooms and 1 bath and is complete with a peaceful backyard with a composite deck which is perfect for both family time and entertaining guests. The cozy front porch is perfect for enjoying coffee or wine and invites you into a beautiful family room with hardwood floors, central fireplace, and windows that allow for lots of natural light. Just off the living area is the spacious dining room which leads to the kitchen with tons of cabinets and counter space and gas stove. The two front bedrooms are spacious and are divided by an updated bathroom. The third bedroom is just off the laundry room and is currently being used as an extra living space! This well-maintained home is one you don't want to miss out on! Call to schedule your personal showing and let's make this your new home!
Location
State AL
County Mobile - Al
Direction Take Government Street east past the cannon, left on South Monterey St., left on Laurel Street. Home on the right.
Rooms
Basement None
Dining Room Separate Dining Room
Kitchen Eat-in Kitchen
Interior
Interior Features Other
Heating Electric
Cooling Central Air
Flooring Ceramic Tile, Hardwood
Fireplaces Type Decorative, Living Room
Appliance Dishwasher, Gas Range
Laundry Laundry Room, Mud Room
Exterior
Exterior Feature Storage
Fence Back Yard
Pool None
Community Features None
Utilities Available Electricity Available, Natural Gas Available
Waterfront false
Waterfront Description None
View Y/N true
View Other
Roof Type Shingle
Building
Lot Description Back Yard
Foundation Pillar/Post/Pier
Sewer Public Sewer
Water Public
Architectural Style Cottage
Level or Stories One
Schools
Elementary Schools Leinkauf
Middle Schools Calloway Smith
High Schools Murphy
Others
Acceptable Financing Cash, Conventional, FHA
Listing Terms Cash, Conventional, FHA
Special Listing Condition Standard
Read Less
GET MORE INFORMATION




