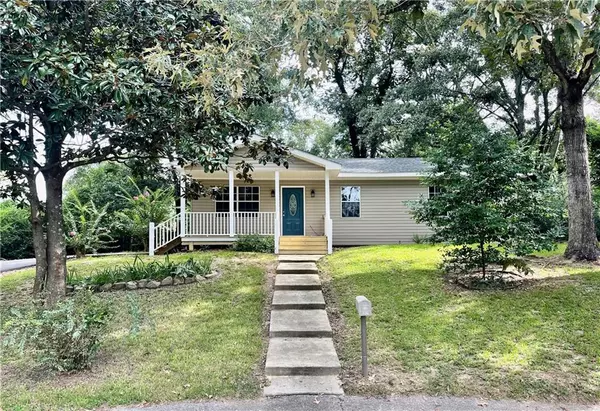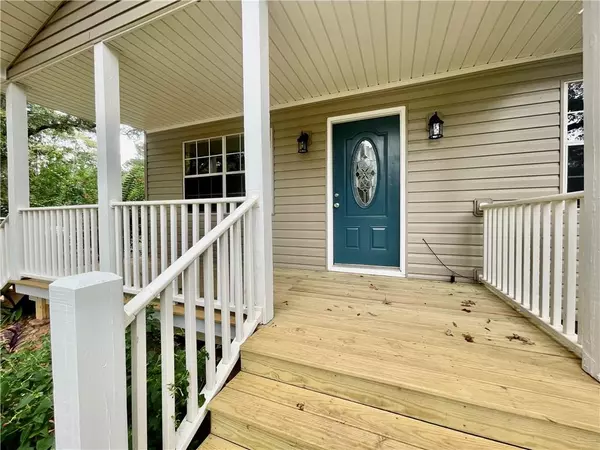Bought with Stacey Herrin • Coastal Alabama Real Estate
For more information regarding the value of a property, please contact us for a free consultation.
5031 Fairview Hills DR Wilmer, AL 36587
Want to know what your home might be worth? Contact us for a FREE valuation!

Our team is ready to help you sell your home for the highest possible price ASAP
Key Details
Sold Price $144,500
Property Type Single Family Home
Sub Type Single Family Residence
Listing Status Sold
Purchase Type For Sale
Square Footage 1,056 sqft
Price per Sqft $136
Subdivision Fairview Hills
MLS Listing ID 7258369
Sold Date 09/29/23
Bedrooms 3
Full Baths 2
Annual Tax Amount $714
Tax Year 714
Lot Size 0.338 Acres
Property Description
If you are looking for a home that has it all, look no further than this gem in Wilmer! This beautiful property is situated on a quiet cul de sac and has been completely remodeled with high-quality materials and finishes. The laminate flooring throughout the home adds a touch of elegance and durability. The kitchen is a chef’s dream, with new white cabinets, granite countertops, and brand new stainless steel appliances. The living room is spacious and bright, with a large window adding natural light. The dining area has a new sliding glass door that leads to the new back deck. The exterior of the home has been updated with new vinyl siding, new roof, and new asphalt driveway. The backyard has plenty of space for gardening or playing. This home is truly a rare find in Wilmer! Don’t wait, this home won’t last long on the market! Schedule a showing today!
Location
State AL
County Mobile - Al
Direction From Snow Rd and Hwy 98 go west on Hwy 98. In two miles take a right onto Fairview Hills Dr. The home will be on the right.
Rooms
Basement None
Dining Room Open Floorplan
Kitchen Cabinets White, Stone Counters
Interior
Interior Features Other
Heating Central
Cooling Ceiling Fan(s)
Flooring Ceramic Tile, Other
Fireplaces Type None
Appliance Dishwasher, Electric Range, Microwave, Refrigerator
Laundry In Hall
Exterior
Exterior Feature None
Fence None
Pool None
Community Features None
Utilities Available Electricity Available, Water Available
Waterfront Description None
View Y/N true
View Other
Roof Type Shingle
Building
Lot Description Cul-De-Sac
Foundation Pillar/Post/Pier
Sewer Septic Tank
Water Public
Architectural Style Ranch
Level or Stories One
Schools
Elementary Schools Semmes
Middle Schools Semmes
High Schools Mary G Montgomery
Others
Special Listing Condition Standard
Read Less
GET MORE INFORMATION




