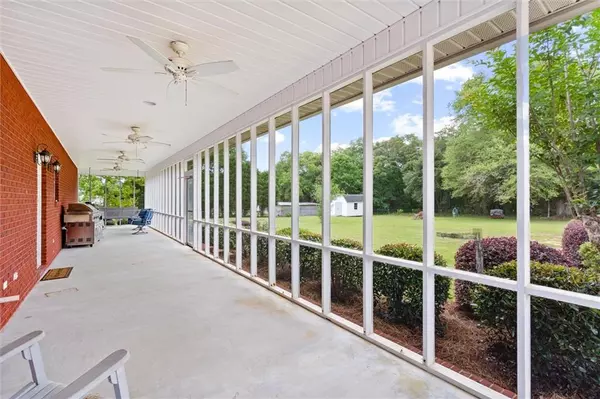Bought with Jessica Wright • Wellhouse Real Estate LLC
For more information regarding the value of a property, please contact us for a free consultation.
7700 Ken Buck RD Irvington, AL 36544
Want to know what your home might be worth? Contact us for a FREE valuation!

Our team is ready to help you sell your home for the highest possible price ASAP
Key Details
Sold Price $556,000
Property Type Single Family Home
Sub Type Single Family Residence
Listing Status Sold
Purchase Type For Sale
Square Footage 3,750 sqft
Price per Sqft $148
Subdivision Metes & Bounds
MLS Listing ID 7216290
Sold Date 09/28/23
Bedrooms 4
Full Baths 4
Year Built 2000
Annual Tax Amount $1,383
Tax Year 1383
Lot Size 1.509 Acres
Property Description
Welcome to this one-of-a-kind custom-built home in Irvington, Alabama! Situated on a spacious one-and-a-half-acre lot, this beautiful 4-bedroom, 4-full bathroom home offers an unparalleled living experience. Nestled in a quiet area with a stunning view, this property boasts immaculate landscaping that will take your breath away.
Recently remodeled in 2021, this home now features a modern farmhouse appeal that is both stylish and functional. The home features a new fortified roof (2021). Step inside and you'll be greeted by a large foyer with an oak staircase, new light fixtures, and classic split brick flooring.
The spacious family room, features new LVP flooring and custom plantation blinds, making it the perfect space for relaxing and entertaining. The newly designed fireplace with crown molding adds a touch of elegance to the room.
The huge kitchen and dining room combination is a dream come true for any chef or entertainer. The new quartz countertops and custom plantation blinds are complemented by new GE appliances, including a double oven, gas cooktop, built-in microwave, and trash compactor. Freshly painted cabinets with new hardware and light fixtures, as well as new recessed and under-cabinet lighting, complete this stunning space. The pantry, measuring 6x6, offers ample storage space.
The oversized primary bedroom features a built-in oak entertainment center and ceiling fans for added comfort. The spacious primary bath includes a garden tub, stand-alone shower, linen closet, and custom oak cabinets, as well as two large walk-in closets measuring approx. 6x10 and 8x10. All new lighting fixtures and fresh paint add to the beauty of this space.
An additional bedroom and full bath downstairs provide convenient accommodations for guests. The huge laundry room with custom cabinets and sink and lots of extra storage downstairs make laundry a breeze.
Upstairs, two enormous bedrooms each feature full baths and two walk-in closets with new flooring and fresh paint. The large game/storage room adds to the versatility of this home offering more storage space than you could ever imagine.
With over 1500 square feet of covered porch areas, this home is perfect for outdoor living and entertaining. Measuring approximately 3750 square feet, this home is sure to impress. Don't miss the opportunity to make this stunning property your forever home!
Location
State AL
County Mobile - Al
Direction From I-10, take CR-39 South until it turns into Padgett Switch Rd at Half Mile Rd. Continue straight on Padgett Switch until you reach Kenbuck Rd on the right (approx 4 miles). It is the 6th house on the right.
Rooms
Basement None
Primary Bedroom Level Main
Dining Room Open Floorplan
Kitchen Breakfast Bar, Cabinets White, Eat-in Kitchen, Kitchen Island, Other Surface Counters, Pantry Walk-In
Interior
Interior Features Crown Molding, Double Vanity
Heating Central, Natural Gas
Cooling Ceiling Fan(s), Central Air
Flooring Brick, Carpet, Ceramic Tile, Hardwood
Fireplaces Type Gas Log
Appliance Dishwasher, Double Oven, Gas Cooktop, Gas Water Heater, Microwave, Range Hood, Refrigerator
Laundry Laundry Chute, Laundry Room, Main Level, Sink
Exterior
Exterior Feature Lighting
Garage Spaces 2.0
Fence None
Pool None
Community Features None
Utilities Available Electricity Available, Natural Gas Available, Underground Utilities, Water Available
Waterfront Description None
View Y/N true
View Trees/Woods
Roof Type Shingle
Garage true
Building
Lot Description Back Yard, Cul-De-Sac, Front Yard, Landscaped, Level
Foundation Slab
Sewer Septic Tank
Water Public
Architectural Style Creole
Level or Stories One and One Half
Schools
Elementary Schools Dixon
Middle Schools Peter F Alba
High Schools Alma Bryant
Others
Special Listing Condition Standard
Read Less
GET MORE INFORMATION




