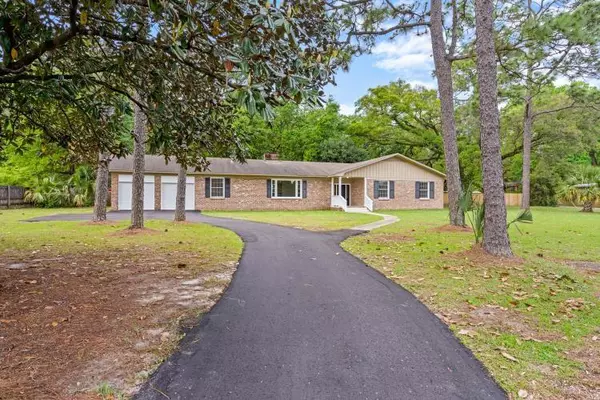Bought with Shon Burney • Keller Williams Mobile
For more information regarding the value of a property, please contact us for a free consultation.
4350 Highway 90 DR Mobile, AL 36693
Want to know what your home might be worth? Contact us for a FREE valuation!

Our team is ready to help you sell your home for the highest possible price ASAP
Key Details
Sold Price $236,500
Property Type Single Family Home
Sub Type Single Family Residence
Listing Status Sold
Purchase Type For Sale
Square Footage 2,297 sqft
Price per Sqft $102
Subdivision Skyland Park
MLS Listing ID 7195462
Sold Date 09/15/23
Bedrooms 3
Full Baths 2
Half Baths 1
Annual Tax Amount $819
Tax Year 819
Lot Size 0.651 Acres
Property Description
A charming ranch home sits on a huge corner lot with many updates. This nearly 2,300 square foot home has 9' foot ceilings, a lovely fireplace, and a beautiful picture window in the roomy living room. The vintage-era chandeliers are kept, and the colorful vintage tile remains in the baths. Additional upgrades include new appliances and garbage disposal, plumbing fixtures, new breakers on the main panel and new outlets, fresh paint, new interior doors, new ceiling fans, new air handler (condensing unit 5 yrs old), new water heater, new vinyl plank flooring, new privacy fence in the back yard. Two additional rooms off the kitchen could be an office, playroom, workout room, or large laundry room. The covered back porch that runs the length of the home is fantastic for relaxing and cooking out. The large backyard could be an excellent area for a swing set, playhouse, jungle gym, or just for your pets to run and exercise. The new driveway in front leads up to the garage with new doors. The location is convenient to schools, gyms, shopping, restaurants, and the interstate for an easy work commute.***The Listing Agent does not represent the accuracy of lot dimensions and square footage; the buyer is to verify. Any updates are per Seller(s).***
Location
State AL
County Mobile - Al
Direction West on Highway 90 from I-65. Right on Polaris Dr. Home on the immediate left.
Rooms
Basement None
Dining Room Great Room, Separate Dining Room
Kitchen Cabinets White, Pantry, Stone Counters
Interior
Interior Features High Ceilings 9 ft Main
Heating Central, Electric, Natural Gas
Cooling Ceiling Fan(s), Central Air
Flooring Ceramic Tile, Vinyl
Fireplaces Type Living Room
Appliance Dishwasher, Disposal, Dryer, Electric Cooktop, Electric Oven, Electric Water Heater, Microwave, Refrigerator, Washer
Laundry In Hall
Exterior
Exterior Feature None
Garage Spaces 2.0
Fence Back Yard, Chain Link, Fenced, Privacy
Pool None
Community Features None
Utilities Available Electricity Available, Natural Gas Available, Sewer Available, Water Available
Waterfront Description None
View Y/N true
View Other
Roof Type Shingle
Garage true
Building
Lot Description Back Yard, Front Yard
Foundation Slab
Sewer Public Sewer
Water Public
Architectural Style Ranch
Level or Stories One
Schools
Elementary Schools Kate Shepard
Middle Schools Burns
High Schools Murphy
Others
Special Listing Condition Standard
Read Less
GET MORE INFORMATION




