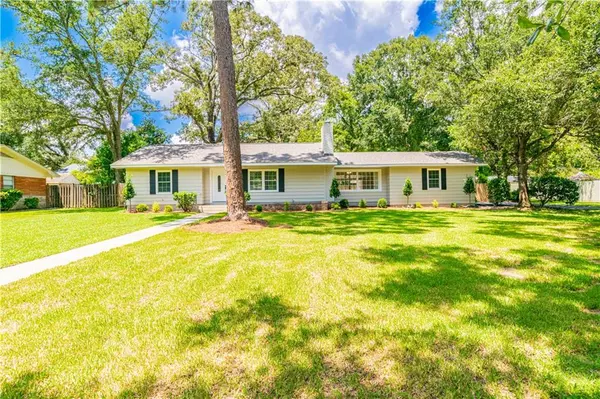Bought with Kyle Malmay • Roberts Brothers TREC
For more information regarding the value of a property, please contact us for a free consultation.
1400 Polaris DR Mobile, AL 36693
Want to know what your home might be worth? Contact us for a FREE valuation!

Our team is ready to help you sell your home for the highest possible price ASAP
Key Details
Sold Price $249,000
Property Type Single Family Home
Sub Type Single Family Residence
Listing Status Sold
Purchase Type For Sale
Square Footage 1,570 sqft
Price per Sqft $158
Subdivision Skyland Park
MLS Listing ID 7259715
Sold Date 09/06/23
Bedrooms 3
Full Baths 2
Lot Size 0.460 Acres
Property Description
This gorgeous newly remodeled three bedroom two bath home in Skyland Park subdivision has so many features the list is endless! From the minute walk in the front door you enter this beautiful open floor plan with tons of natural lighting. Everything in the kitchen has been updated from the delta faucet to the large island with pin lighting, stainless steel appliances and granite countertops with white cabinetry and new luxury vinyl plank flooring throughout. This home offers a split plan for ultimate privacy. The master bedroom has its own private entrance from the exterior and master bathroom has a custom tile shower with large rain head. There is an ample amount of closet space in each bedroom. The HVAC and roof are new as of 2023. The fenced back yard allows for privacy to enjoy the partially covered patio and an inground sparkling pool that has just been fully serviced. The complete exterior and interior have been freshly painted. All of this is surrounded by a newly sodded and landscaped yard. Call your favorite Realtor today to view your new home!
Location
State AL
County Mobile - Al
Direction Headed South on University Blvd from Airport. continue straight onto Demetropolis. Turn left onto Aldebaran Way. Turn right onto Polaris Dr. Home will be on the right.
Rooms
Basement None
Dining Room Open Floorplan, Separate Dining Room
Kitchen Breakfast Bar, Cabinets White, Eat-in Kitchen, Kitchen Island, Pantry, Stone Counters, View to Family Room
Interior
Interior Features Disappearing Attic Stairs
Heating Central
Cooling Ceiling Fan(s), Central Air
Flooring Vinyl
Fireplaces Type Decorative, Living Room
Appliance Dishwasher, Gas Water Heater
Laundry In Garage, Laundry Room, Main Level
Exterior
Exterior Feature None
Garage Spaces 1.0
Fence Back Yard, Fenced, Privacy, Wood
Pool In Ground, Private
Community Features Near Schools, Near Shopping, Street Lights
Utilities Available Cable Available, Electricity Available, Natural Gas Available
Waterfront Description None
View Y/N true
View Other
Roof Type Shingle
Garage true
Building
Lot Description Back Yard, Front Yard, Landscaped, Private
Foundation Slab
Sewer Public Sewer
Water Public
Architectural Style Traditional
Level or Stories One
Schools
Elementary Schools Kate Shepard
Middle Schools Burns
High Schools Murphy
Others
Acceptable Financing Cash, Conventional, FHA, VA Loan
Listing Terms Cash, Conventional, FHA, VA Loan
Special Listing Condition Standard
Read Less
GET MORE INFORMATION




