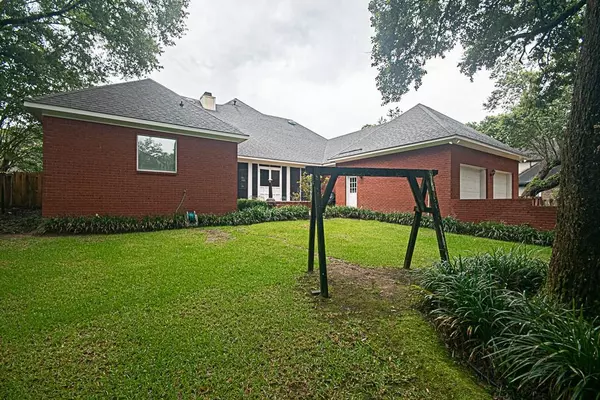Bought with Damien Langan • RE/MAX Realty Professionals
For more information regarding the value of a property, please contact us for a free consultation.
4009 Oakbrake CT Mobile, AL 36693
Want to know what your home might be worth? Contact us for a FREE valuation!

Our team is ready to help you sell your home for the highest possible price ASAP
Key Details
Sold Price $460,000
Property Type Single Family Home
Sub Type Single Family Residence
Listing Status Sold
Purchase Type For Sale
Square Footage 3,743 sqft
Price per Sqft $122
Subdivision Marchfield
MLS Listing ID 7244618
Sold Date 08/31/23
Bedrooms 6
Full Baths 4
HOA Fees $25/ann
HOA Y/N true
Year Built 1993
Annual Tax Amount $2,135
Tax Year 2135
Lot Size 0.372 Acres
Property Description
Welcome to 4009 Oakbrake Court! This stunning property offers a truly exceptional living experience in a sought-after neighborhood. With its prime location, beautiful design, and luxurious features, this home is the epitome of elegance and comfort. The cozy living room features a fireplace, adding warmth and character to the space. The formal dining room is perfect for hosting dinner parties or enjoying family meals. Additionally, a versatile study provides a quiet and private area for work or hobbies. The home offers a split floor plan with the primary bedroom offering a fireplace oversized room and updated bathroom. Contact us today to schedule a private viewing.
Location
State AL
County Mobile - Al
Direction From I-65 go West on Hwy 90 then right on Azalea and left onto Japonica. Turn left into Marchfield and it will be the second cul-de-sac on the left.
Rooms
Basement None
Primary Bedroom Level Main
Dining Room Separate Dining Room
Kitchen Cabinets Stain, Eat-in Kitchen, Kitchen Island, Pantry Walk-In, Stone Counters
Interior
Interior Features Bookcases, Entrance Foyer, High Ceilings 9 ft Main, His and Hers Closets, Walk-In Closet(s)
Heating Central
Cooling Central Air
Flooring Carpet, Ceramic Tile, Hardwood
Fireplaces Type Family Room, Gas Log, Master Bedroom
Appliance Dishwasher, Disposal, Microwave, Refrigerator
Laundry Main Level
Exterior
Exterior Feature None
Garage Spaces 2.0
Fence Fenced
Pool None
Community Features Near Schools, Near Shopping, Sidewalks
Utilities Available Cable Available, Electricity Available, Natural Gas Available, Sewer Available, Underground Utilities, Water Available
Waterfront Description None
View Y/N true
View City
Roof Type Shingle
Garage true
Building
Lot Description Cul-De-Sac
Foundation Slab
Sewer Public Sewer
Water Public
Architectural Style Traditional
Level or Stories Two
Schools
Elementary Schools Kate Shepard
Middle Schools Chastang-Fournier
High Schools Wp Davidson
Others
Special Listing Condition Standard
Read Less
GET MORE INFORMATION




