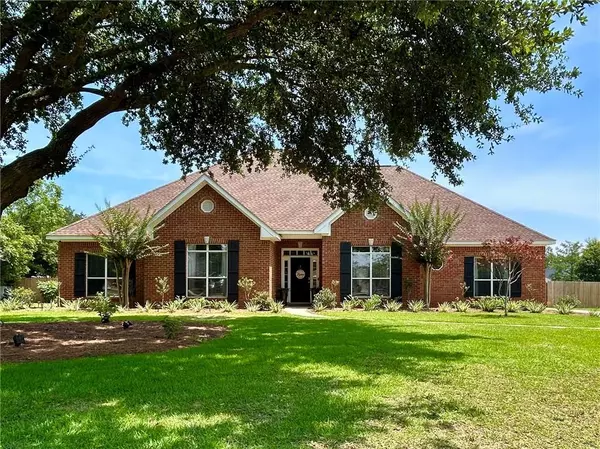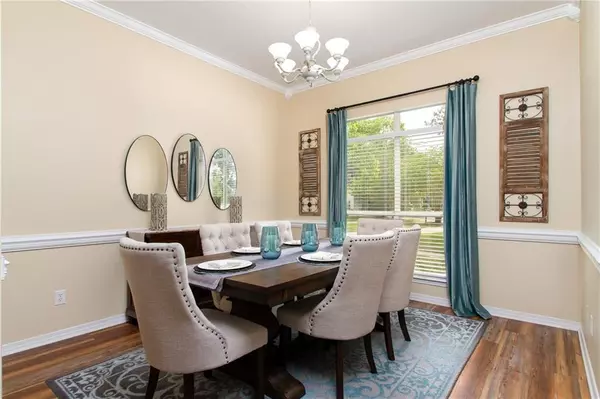Bought with Misty Hellman • Better Homes&Gardens RE Mnstr
For more information regarding the value of a property, please contact us for a free consultation.
10621 Sassaman CT Daphne, AL 36526
Want to know what your home might be worth? Contact us for a FREE valuation!

Our team is ready to help you sell your home for the highest possible price ASAP
Key Details
Sold Price $475,000
Property Type Single Family Home
Sub Type Single Family Residence
Listing Status Sold
Purchase Type For Sale
Square Footage 2,634 sqft
Price per Sqft $180
Subdivision Austin Bridges
MLS Listing ID 7216408
Sold Date 08/31/23
Bedrooms 5
Full Baths 3
HOA Fees $40/ann
HOA Y/N true
Year Built 2001
Annual Tax Amount $911
Tax Year 911
Lot Size 0.610 Acres
Property Sub-Type Single Family Residence
Property Description
Home is where the heart is reigns true with this phenomenal beauty. This low maintenance 5/3 brick home is breath taking inside and out, located at the end of a nice and quiet cul-de-sac with great curb appeal entice any home buyer to come on in. The desirable open floor plan is great for entertaining guest or just having family time while you are preparing meals in the spacious kitchen that offers generous counter space with an abundance of cabinets and features beautiful granite counter-tops, an attractive subway backsplash and stainless steel appliances which make this kitchen even more appealing. The split bedroom plan located on the main level and situated at the rear of the home is private and offers a spacious bedroom with a beautiful trey ceiling and the en-suite offers a separate shower, whirlpool tub great for soaking after a long day at work, a spacious walk-in closet and his/her sinks. The additional bedrooms are located on the main level as well. The upstairs area situated over the garage offers a nice spacious game room, children's playroom, media room, exercise room, office space or whatever your heart desires. The covered back patio/porch area is wonderful for sitting and watching the children and/or pets run and play or just relaxing after a long work day. This spacious and well-manicured back yard backs up to a beautiful 3-acre common area with a fishing pond and bridges. NEW solid wood have shutters have just been installed. Please do not delay and make your appointment to tour this beauty today! The upgrades and improvements are per seller: Luxury Vinyl Plank flooring installed 2019, Grinder pump installed 2017, New roof (Silver Fortified) installed in 2020, new water heater installed Summer 2022, new landscaping installed Fall 2021, installed new insulated windows in front of home Spring 2022, installed new privacy fence Summer 2022. Seller will provide a one year home warranty through Old Republic. Seller has a brand new mighty mule solar compatible gate opener (valued at $1000) to be installed asap.
Location
State AL
County Baldwin - Al
Direction Hwy 181 South to left onto Austin Rd, follow Austin Rd to right into Austin Bridges subdivision-Sassaman Ct and go straight to the end of the cul-de-sac and property is located down on the left.
Rooms
Basement None
Primary Bedroom Level Main
Dining Room Separate Dining Room
Kitchen Cabinets Stain
Interior
Interior Features Double Vanity, High Ceilings 9 ft Upper, Walk-In Closet(s)
Heating Central
Cooling Central Air
Flooring Carpet, Ceramic Tile, Vinyl
Fireplaces Type Gas Log
Appliance Dishwasher
Laundry Laundry Room
Exterior
Exterior Feature Private Yard
Garage Spaces 2.0
Fence Back Yard
Pool None
Community Features None
Utilities Available Electricity Available, Natural Gas Available, Underground Utilities
Waterfront Description None
View Y/N true
View Other
Roof Type Shingle
Garage true
Building
Lot Description Back Yard, Front Yard
Foundation Slab
Sewer Public Sewer
Water Public
Architectural Style Traditional
Level or Stories Two
Schools
Elementary Schools Daphne East
Middle Schools Daphne
High Schools Daphne
Others
Special Listing Condition Standard
Read Less



