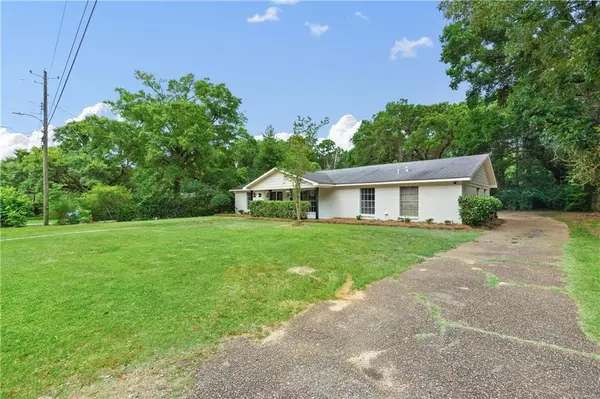Bought with April Collier • Keller Williams Mobile
For more information regarding the value of a property, please contact us for a free consultation.
962 Highpoint DR W Mobile, AL 36693
Want to know what your home might be worth? Contact us for a FREE valuation!

Our team is ready to help you sell your home for the highest possible price ASAP
Key Details
Sold Price $280,000
Property Type Single Family Home
Sub Type Single Family Residence
Listing Status Sold
Purchase Type For Sale
Square Footage 2,004 sqft
Price per Sqft $139
Subdivision Highpoint Estates
MLS Listing ID 7233109
Sold Date 08/25/23
Bedrooms 4
Full Baths 2
Year Built 1970
Annual Tax Amount $1,546
Tax Year 1546
Lot Size 0.453 Acres
Property Description
Come check out this freshly restored beauty in Highpoint Estates! No item was left untouched! This
original 3/2 was upgraded to a 4/2. Beautiful open floor plan with amenities throughout. As you walk in
through the double door entry you are greeted with a large family room that leads into a great dining
area with a beautiful wood accent wall. Coming into the spacious kitchen area there is plenty of storage
space. New cabinetry with granite countertops throughout. New center island with butcher block top
and flattop glass electric range. All new stainless steel appliance package! Right off the kitchen is the
nice open butler’s pantry as well as a large laundry room. One of the four bedrooms is off the kitchen as
well and could function as a nice home office. Moving to the other side of the house, there are two large
bedrooms leading to the master suite. Large master suite with a large walk-in closet and huge bath with
a master shower that is to die for. Master shower has six body jets, rain fall shower head and large
bench seating area. There is a nice two car, carport with large storage room. Do not miss out on this beauty!
Location
State AL
County Mobile - Al
Direction From Azalea to Japonica, down about 1 mile. Turn left on Highpoint Dr W, home on the right.
Rooms
Basement None
Primary Bedroom Level Main
Dining Room Open Floorplan
Kitchen Cabinets White, Pantry Walk-In, View to Family Room
Interior
Interior Features Double Vanity, Walk-In Closet(s)
Heating Central, Electric
Cooling Ceiling Fan(s), Central Air
Flooring Laminate
Fireplaces Type None
Appliance Dishwasher, Electric Oven
Laundry Laundry Room
Exterior
Exterior Feature Lighting, Private Yard
Fence None
Pool None
Community Features None
Utilities Available Electricity Available
Waterfront Description None
View Y/N true
View City
Roof Type Shingle
Building
Lot Description Back Yard
Foundation Slab
Sewer Public Sewer
Water Public
Architectural Style Ranch
Level or Stories One
Schools
Elementary Schools Kate Shepard
Middle Schools Chastang-Fournier
High Schools Wp Davidson
Others
Acceptable Financing Cash, Conventional, FHA, VA Loan
Listing Terms Cash, Conventional, FHA, VA Loan
Special Listing Condition Standard
Read Less
GET MORE INFORMATION




