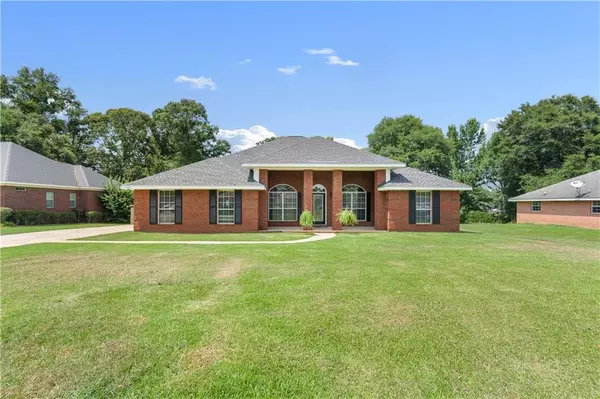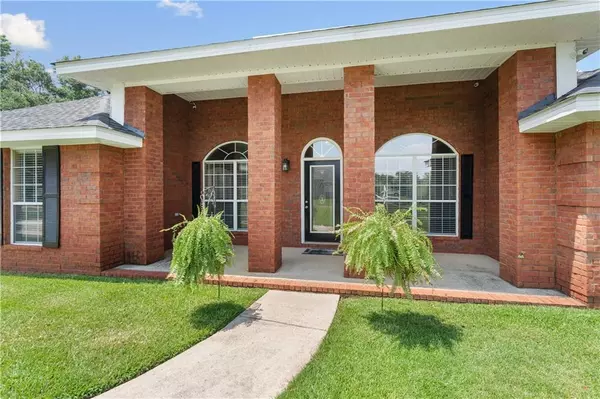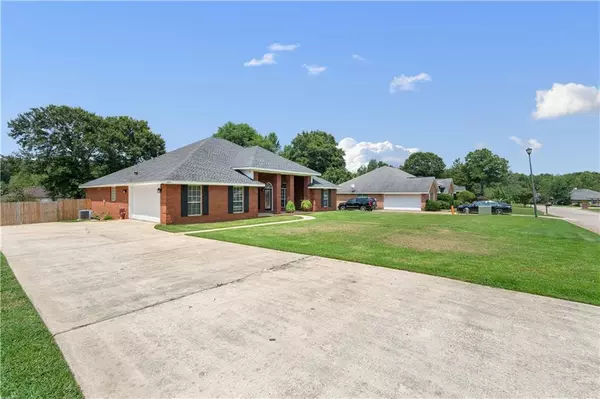Bought with Theresa Houston Mosley • Exit Realty Lyon & Associates
For more information regarding the value of a property, please contact us for a free consultation.
4593 Lake Woods DR N Semmes, AL 36575
Want to know what your home might be worth? Contact us for a FREE valuation!

Our team is ready to help you sell your home for the highest possible price ASAP
Key Details
Sold Price $335,000
Property Type Single Family Home
Sub Type Single Family Residence
Listing Status Sold
Purchase Type For Sale
Square Footage 2,274 sqft
Price per Sqft $147
Subdivision Lake Woods
MLS Listing ID 7239568
Sold Date 08/14/23
Bedrooms 4
Full Baths 2
HOA Fees $10/ann
HOA Y/N true
Year Built 2006
Annual Tax Amount $934
Tax Year 934
Lot Size 0.493 Acres
Property Description
Immaculate! Stunning! Beautifully Updated, 4 Bedroom Brick Home Plus a Office on a HALF ACRE in Semmes! This Incredible Home with its Designer Colors and Crown Moulding is a Must See! Recent Updates include Atrogaurd Flooring throughout the Entire Home. Its Incredibly Water and Scratch Resistant! The Roof was Replaced in 2021 with a 3D Architectual Roof and It Is Fortified, most insurances Discount for this Feature! A/C New in 2020. Water Heater New in 2021. The Heart of the Home, the Kitchen, is Open to the Living Room and Warm and Inviting. Slide right up to the Granite Counter Tops at the Breakfast Bar. New Stainless Steel Appliances in 2020. Not Only is there a Breakfast Bar, but its a Eat in Kitchen. Also, there is a Seperate Formal Dining Room. Everyone will be at this Home, for the Holidays! There is a Fantastic Home Office with Grand French Doors. Relax, Cozy Up in front of the Fireplace. Admire the Light Filled View of the Backyard. This is a Split Bedroom Plan! Primary Sweet is Large... All Your Furniture Will have a Place Here and with its High Ceilings You will be able to Breath and Enjoy this Oasis. The Ensuite Bathroom is Fit for a King or Queen.. Custom Tile Surrounds The Dreamy Soaker Tub! Double Sinks for Convenience. The other Bedrooms are across the house. And there's more!!! Let's Complete the Interior Spaces with a Glass Enclosed Florida Room. Its Perfect!... It overlooks the New Deck Outback... Grilling Fun Weekends are definitely in your Future. The Privacy fenced Backyard is Lush and Green... Fluffy Green Manicured Grass. Attached Double Garage for Parking and Storage... The Safe in the Mud/Laundry Room to Stay with the Home... Sprinklers in the Yard... This Beauty is Well Maintained And Completely Move In Ready! Hurry, Call and Schedule Your Tour Today!!
Location
State AL
County Mobile - Al
Direction from Moffet road.. Turn onto McCrarry, Left into Lakewoods, Left onto Lake Woods Drive, Home is on your right.
Rooms
Basement None
Primary Bedroom Level Main
Dining Room Separate Dining Room
Kitchen Breakfast Bar, Cabinets Stain, Eat-in Kitchen, Other Surface Counters, Pantry, Solid Surface Counters, Stone Counters, View to Family Room
Interior
Interior Features Entrance Foyer, Walk-In Closet(s)
Heating Central
Cooling Central Air
Flooring Other
Fireplaces Type Gas Starter
Appliance Dishwasher, Electric Range
Laundry Laundry Room, Main Level
Exterior
Exterior Feature Storage
Garage Spaces 2.0
Fence Back Yard, Privacy
Pool None
Community Features None
Utilities Available Electricity Available, Natural Gas Available
Waterfront Description None
View Y/N true
View Other
Roof Type Shingle
Garage true
Building
Lot Description Back Yard, Front Yard
Foundation Slab
Sewer Public Sewer
Water Public
Architectural Style Traditional
Level or Stories One
Schools
Elementary Schools Allentown
Middle Schools Semmes
High Schools Mary G Montgomery
Others
Acceptable Financing Cash, Conventional, FHA, USDA Loan, VA Loan
Listing Terms Cash, Conventional, FHA, USDA Loan, VA Loan
Special Listing Condition Standard
Read Less



