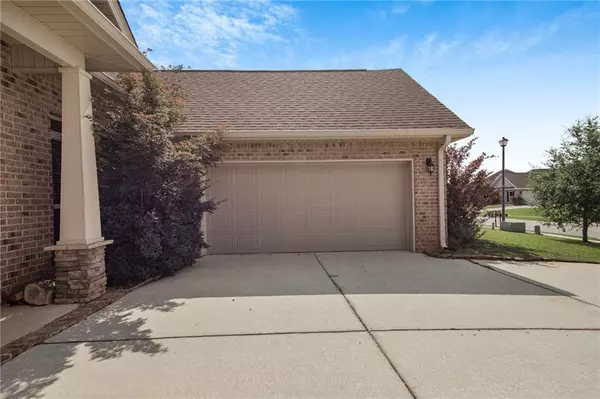Bought with Schana Mcnabb • EXIT Realty Lyon & Assoc.Fhope
For more information regarding the value of a property, please contact us for a free consultation.
11773 Alabaster DR Daphne, AL 36526
Want to know what your home might be worth? Contact us for a FREE valuation!

Our team is ready to help you sell your home for the highest possible price ASAP
Key Details
Sold Price $395,000
Property Type Single Family Home
Sub Type Single Family Residence
Listing Status Sold
Purchase Type For Sale
Square Footage 2,546 sqft
Price per Sqft $155
Subdivision Canaan Place
MLS Listing ID 7220571
Sold Date 07/28/23
Bedrooms 4
Full Baths 2
Half Baths 1
HOA Y/N true
Year Built 2017
Annual Tax Amount $742
Tax Year 742
Lot Size 0.280 Acres
Property Description
This home is one of the largest in this community and is GOLD FORTIFIED. It has tons of extras including a woodburning fireplace flanked by custom built-ins, an office that could be a 5th bedroom, a gas cooktop and more. The backyard is flat and fenced in. It has 4 bedrooms 2.5 baths AND an office. There is a ton of space here. This home is the perfect space for a growing family. Located in Daphne just a short drive from the interstate where you will find lots of shops and restaurants. The community offers many amenities like a pool, BBQ area, a stocked pond with a fishing pier and more. Don't miss out on this home, it will not last long.
Location
State AL
County Baldwin - Al
Direction Go north on hwy 54 and take a left in Canaan Place, the home is centrally located on Alabaster Circle.
Rooms
Basement None
Primary Bedroom Level Main
Dining Room Separate Dining Room
Kitchen Breakfast Bar, Breakfast Room, Cabinets Stain, Eat-in Kitchen, Kitchen Island, Stone Counters, View to Family Room
Interior
Interior Features Bookcases, High Ceilings 10 ft Lower, Tray Ceiling(s), Walk-In Closet(s)
Heating Heat Pump
Cooling Other
Flooring Carpet, Vinyl
Fireplaces Type Wood Burning Stove
Appliance Dishwasher, Disposal, Gas Range, Microwave
Laundry Laundry Room
Exterior
Exterior Feature None
Garage Spaces 2.0
Fence Fenced
Pool None
Community Features Fishing, Pool
Utilities Available Electricity Available, Natural Gas Available, Sewer Available, Underground Utilities
Waterfront Description None
View Y/N true
View Other
Roof Type Composition
Garage true
Building
Lot Description Back Yard, Level
Foundation Slab
Sewer Public Sewer
Water Public
Architectural Style Traditional
Level or Stories One
Schools
Elementary Schools Belforest
Middle Schools Daphne
High Schools Daphne
Others
Special Listing Condition Standard
Read Less



