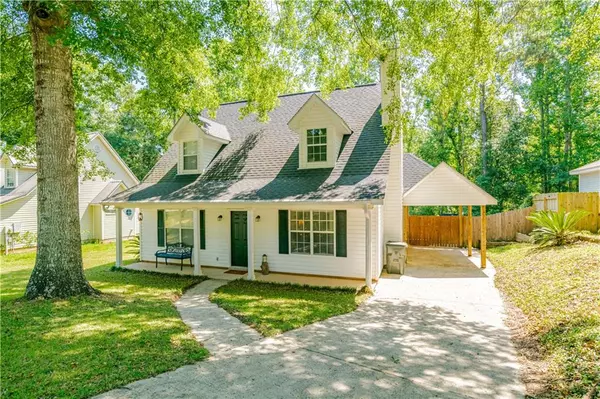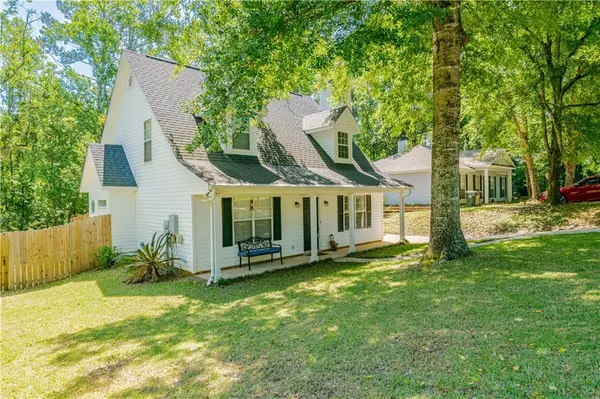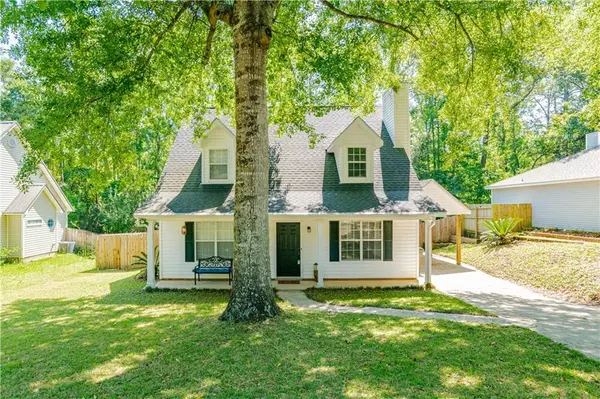Bought with Not Multiple Listing • NOT MULTILPLE LISTING
For more information regarding the value of a property, please contact us for a free consultation.
155.5 Richmond RD Daphne, AL 36526
Want to know what your home might be worth? Contact us for a FREE valuation!

Our team is ready to help you sell your home for the highest possible price ASAP
Key Details
Sold Price $246,000
Property Type Single Family Home
Sub Type Single Family Residence
Listing Status Sold
Purchase Type For Sale
Square Footage 1,640 sqft
Price per Sqft $150
Subdivision Plantation Hills
MLS Listing ID 7230981
Sold Date 07/24/23
Bedrooms 3
Full Baths 2
Half Baths 1
Year Built 1996
Annual Tax Amount $550
Tax Year 550
Lot Size 8,712 Sqft
Property Description
Welcome to Plantation Hills in Daphne, AL! This lovely creole style home is well maintained & completely move-in ready. Primary bedroom & attached ensuite is located downstairs. Additional 2 bedrooms are located upstairs, with a shared bathroom in between.Living room features a wood burning fireplace, vaulted ceilings and an abundance of natural light through the dormer windows. Roof is only 3 years old! Large deck perfect for grilling and entertaining guests. Lots of attic space, great for storage! Fenced back yard which overlooks the woods, single carport, new retaining wall, fruit trees in the back yard (Satsuma, Pear, Blueberry), and so much more!Schedule a showing today!!
Location
State AL
County Baldwin - Al
Direction From Al-181 turn left onto US 90, right onto Robbins Blvd, left onto Shiloh Dr and right onto Richmond Rd
Rooms
Basement None
Primary Bedroom Level Main
Dining Room Open Floorplan
Kitchen Cabinets Other, Pantry
Interior
Interior Features Cathedral Ceiling(s), High Speed Internet, Walk-In Closet(s)
Heating Central, Electric
Cooling Central Air
Flooring Carpet, Ceramic Tile, Laminate
Fireplaces Type Living Room
Appliance Dishwasher, Electric Range, Microwave
Laundry Laundry Room, Main Level
Exterior
Exterior Feature Rear Stairs
Fence Back Yard, Wood
Pool None
Community Features None
Utilities Available Cable Available, Electricity Available, Phone Available, Sewer Available, Water Available
Waterfront false
Waterfront Description None
View Y/N true
View Trees/Woods
Roof Type Shingle
Building
Lot Description Back Yard, Front Yard
Foundation Pillar/Post/Pier, Slab
Sewer Public Sewer
Water Public
Architectural Style Cottage
Level or Stories Two
Schools
Elementary Schools Belforest
Middle Schools Daphne
High Schools Daphne
Others
Special Listing Condition Standard
Read Less
GET MORE INFORMATION




