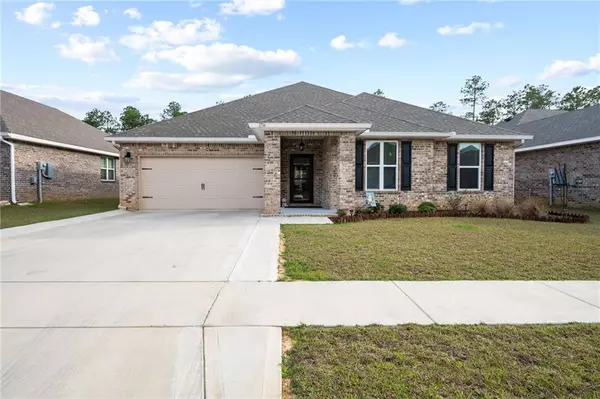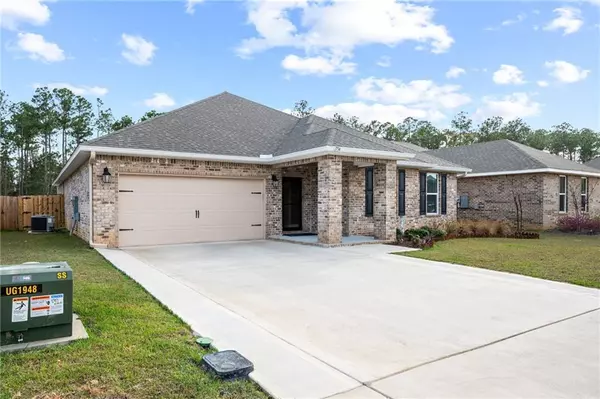Bought with Not Multiple Listing • NOT MULTILPLE LISTING
For more information regarding the value of a property, please contact us for a free consultation.
1734 Versant LOOP Foley, AL 36535
Want to know what your home might be worth? Contact us for a FREE valuation!

Our team is ready to help you sell your home for the highest possible price ASAP
Key Details
Sold Price $390,000
Property Type Single Family Home
Sub Type Single Family Residence
Listing Status Sold
Purchase Type For Sale
Square Footage 2,442 sqft
Price per Sqft $159
Subdivision Ledgewick
MLS Listing ID 7204632
Sold Date 07/17/23
Bedrooms 3
Full Baths 2
Half Baths 1
HOA Fees $20/ann
HOA Y/N true
Year Built 2021
Annual Tax Amount $617
Tax Year 617
Lot Size 7,200 Sqft
Property Description
Stately brick home for sale in highly sought after Ledgewick Subdivision in Foley. GOLD Fortified and built in 2021. Features sure to please any buyer include, 3 bedrooms and 2.5 bathrooms + a Den/Flex/Home Office space. Home is immaculate and large, at 2442 square feet. Upon entering, you will be wowed by the 10' ceilings and highly-crafted crown molding. Ceramic tile is in all common areas and living room. Custom colors, finishes and upgraded cabinetry will make you feel right at home. The chef's kitchen includes granite countertops, a double oven with vent hood, single bowl farm-style sink, oversized pantry and cabinet lighting. Kitchen opens to the great room, dining area, and sun room; ideal for entertaining. A spacious primary suite overlooks the peaceful backyard, providing loads of natural light and a well-suited en-suite bathroom with double vanities, custom tile shower, linen closet, and walk-in closet with motion sensor lighting. The two secondary bedrooms provide great closet space, ceiling fans, and hall access to the large secondary bathroom. Convenient powder/half bath, is perfect for guests. Before stepping into your backyard oasis, take some time to enjoy the large screened in porch with extended patio, overlooking lush, low maintenance landscaping. Backyard is fully fenced with privacy style on the sides, and open iron along the back, for you to enjoy the view of the neighborhood pond. A feature sure to appeal to every home owner is the deep 26' attached garage, perfect to fit full-size truck or SUV and give additional storage. Seamless 6" gutters. Owners have spared no expense, see attached upgrade list. Buyer to verify all information deemed pertinent.
Location
State AL
County Baldwin - Al
Direction From Downtown Foley, head north from intersection of Highway 59 (McKenzie St) and Hwy 98 (Laurel Ave) for approximately 1.5 miles,turn right onto East Peachtree Ave for approximately 1 mile, turn right into Ledgewick
Rooms
Basement None
Primary Bedroom Level Main
Dining Room Separate Dining Room
Kitchen Cabinets Stain, Kitchen Island, Pantry, Stone Counters, View to Family Room, Other
Interior
Interior Features Crown Molding, High Ceilings 10 ft Main, Tray Ceiling(s), Walk-In Closet(s)
Heating Central, Heat Pump
Cooling Central Air, Heat Pump
Flooring Carpet, Ceramic Tile
Fireplaces Type None
Appliance Dishwasher, Disposal, Double Oven, Dryer, Refrigerator, Washer
Laundry Laundry Room
Exterior
Exterior Feature Rain Gutters
Garage Spaces 2.0
Fence Back Yard, Fenced, Privacy, Wood, Wrought Iron
Pool None
Community Features None
Utilities Available Underground Utilities
Waterfront Description Pond
View Y/N true
View Other
Roof Type Composition
Total Parking Spaces 4
Garage true
Building
Lot Description Back Yard, Lake On Lot, Other
Foundation Slab
Sewer Public Sewer
Water Public
Architectural Style Traditional
Level or Stories One
Schools
Elementary Schools Florence B Mathis
Middle Schools Foley
High Schools Foley
Others
Acceptable Financing Cash, Conventional, FHA, USDA Loan
Listing Terms Cash, Conventional, FHA, USDA Loan
Special Listing Condition Standard
Read Less
GET MORE INFORMATION




