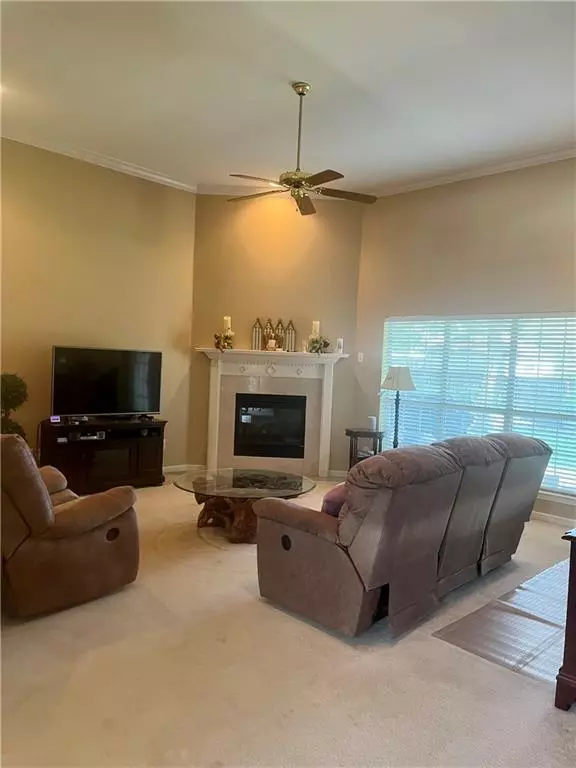Bought with Sheila Yarborough • Fathom Realty AL, LLC
For more information regarding the value of a property, please contact us for a free consultation.
8525 Gayla CT Mobile, AL 36695
Want to know what your home might be worth? Contact us for a FREE valuation!

Our team is ready to help you sell your home for the highest possible price ASAP
Key Details
Sold Price $299,900
Property Type Single Family Home
Sub Type Single Family Residence
Listing Status Sold
Purchase Type For Sale
Square Footage 2,309 sqft
Price per Sqft $129
Subdivision Carrington Place
MLS Listing ID 7210138
Sold Date 07/13/23
Bedrooms 4
Full Baths 2
Half Baths 1
HOA Fees $16/ann
HOA Y/N true
Year Built 1999
Annual Tax Amount $961
Tax Year 961
Lot Size 0.301 Acres
Property Description
Come and see this beautiful 4 bedroom, 2 bath home conveniently located in West Mobile on Cul-De-Sac in Carrington Place neighborhood. When you first enter the home the Foyer opens to Main Living Area with gas fireplace, high ceilings, and windows overlooking the patio & fenced back yard. This beauty also offers a Formal dining room that has beautiful elliptical window, chair-rail molding, and elegant light fixture. The Kitchen has lots of seating available for entertaining along with a Breakfast Bar and Breakfast Area. Split bedroom floor plan. The Master Bath has double closets, double sinks, separate shower and jetted tub. All bedrooms are very spacious! *BONUS* this home has a half bath and laundry room with built in pantry. Over-sized garage has work area and is extra wide for easy access to your cars. Come see it for yourself! Call your favorite Realtor and Schedule a showing today!
Location
State AL
County Mobile - Al
Direction From Leroy-Stevens: Turn onto Carrington Dr. to Right on O'Rourke to Right on Gayla Court. House on left. From Cottage Hill Road: Turn onto Carrington Dr. Turn Left on O'Rourke Dr. Turn Right onto Gayla Court. House on left.
Rooms
Basement None
Primary Bedroom Level Main
Dining Room Dining L, Separate Dining Room
Kitchen Breakfast Bar, Breakfast Room, Cabinets Other, Eat-in Kitchen, Pantry, View to Family Room
Interior
Interior Features Cathedral Ceiling(s), Crown Molding, Entrance Foyer, High Ceilings 9 ft Main, Walk-In Closet(s)
Heating Central, Electric
Cooling Ceiling Fan(s), Central Air
Flooring Carpet, Ceramic Tile, Hardwood
Fireplaces Type Gas Log
Appliance Dishwasher, Electric Oven, Microwave, Refrigerator
Laundry Laundry Room, Main Level
Exterior
Exterior Feature None
Garage Spaces 2.0
Fence Back Yard
Pool None
Community Features Other
Utilities Available Cable Available, Electricity Available, Natural Gas Available, Phone Available, Sewer Available, Water Available
Waterfront Description None
View Y/N true
View Other
Roof Type Shingle
Garage true
Building
Lot Description Back Yard, Cul-De-Sac, Front Yard
Foundation Slab
Sewer Public Sewer
Water Public
Architectural Style Traditional
Level or Stories One
Schools
Elementary Schools O'Rourke
Middle Schools Bernice J Causey
High Schools Baker
Others
Special Listing Condition Standard
Read Less



