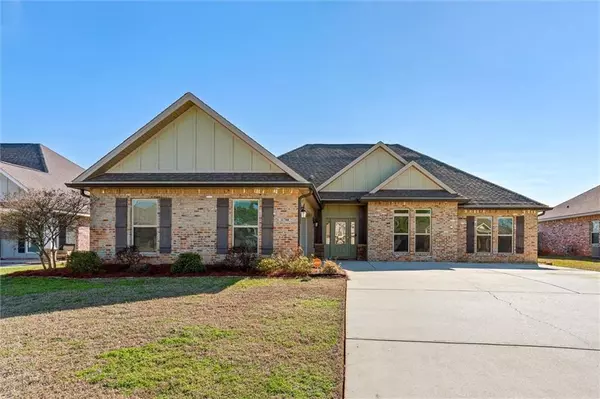Bought with Not Multiple Listing • NOT MULTILPLE LISTING
For more information regarding the value of a property, please contact us for a free consultation.
11788 Alabaster DR Daphne, AL 36526
Want to know what your home might be worth? Contact us for a FREE valuation!

Our team is ready to help you sell your home for the highest possible price ASAP
Key Details
Sold Price $367,700
Property Type Single Family Home
Sub Type Single Family Residence
Listing Status Sold
Purchase Type For Sale
Square Footage 2,136 sqft
Price per Sqft $172
Subdivision Canaan Place
MLS Listing ID 7173001
Sold Date 06/28/23
Bedrooms 3
Full Baths 2
HOA Fees $26
HOA Y/N true
Annual Tax Amount $639
Tax Year 639
Lot Size 0.280 Acres
Property Description
Custom built from ground up, one owner home. Very very low insurance rates. Low HOA fees( only $312 semiannually) includes pool usage. Community pool just around the corner. Beautiful reclaimed mortar smeared brick. High elevation. Privacy fenced level backyard. Recessed octagonal ceiling in DR and LR with special canned lighting. Crown molding in living areas and master. Granite counters in kitchen with pretty back splash and spacious breakfast bar. 4-burner stainless steel gas stove and built in microwave. Luxury vinyl plank flooring throughout. Formal dining room plus breakfast room. Leaded glass front door with side lights. High speed internet available. Split bedroom plan. Beautiful covered back porch plus a separate patio. Termite bond with Wayne's. Security system with keypad and smart features***Listing Agent makes no representation to accuracy of sq. ft. Buyer to verify. Any and all updates are per Seller(s).***
Location
State AL
County Baldwin - Al
Direction Go east on I-10, exit onto HWY 181, east on Hwy 64, right on 54 east at Belforest Elementary School, right into Canaan Place, house on left.
Rooms
Basement None
Dining Room Open Floorplan
Kitchen Breakfast Bar, Breakfast Room, Eat-in Kitchen, Pantry, Solid Surface Counters, Stone Counters, Tile Counters, View to Family Room
Interior
Interior Features Disappearing Attic Stairs, Double Vanity, Entrance Foyer, High Ceilings 9 ft Upper
Heating Hot Water, Natural Gas
Cooling Attic Fan, Ceiling Fan(s), Central Air
Flooring Vinyl
Fireplaces Type None
Appliance Dishwasher, Disposal, Gas Range, Gas Water Heater, Microwave, Refrigerator
Laundry In Hall, Laundry Room, Main Level
Exterior
Exterior Feature None
Fence Back Yard, Fenced
Pool None
Community Features Pool
Utilities Available Electricity Available, Natural Gas Available, Phone Available, Sewer Available, Underground Utilities, Water Available
Waterfront Description None
View Y/N true
View City
Roof Type Composition,Shingle
Garage true
Building
Lot Description Back Yard, Front Yard, Landscaped, Level
Foundation Slab
Sewer Public Sewer
Water Public
Architectural Style Traditional
Level or Stories One
Schools
Elementary Schools Daphne
Middle Schools Daphne
High Schools Daphne
Others
Special Listing Condition Standard
Read Less



