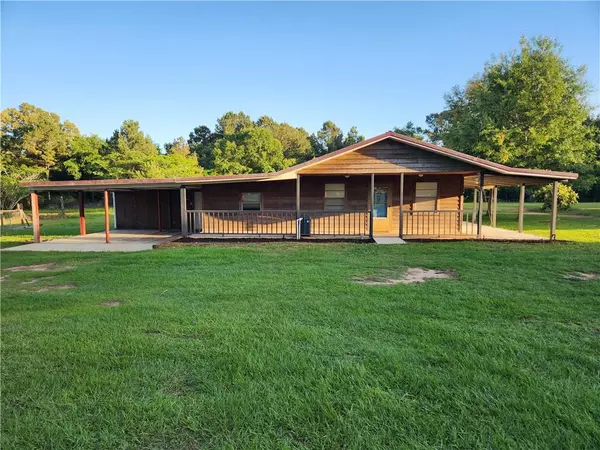Bought with Angie Tardie • IXL Real Estate LLC
For more information regarding the value of a property, please contact us for a free consultation.
12375 Venus DR S Wilmer, AL 36587
Want to know what your home might be worth? Contact us for a FREE valuation!

Our team is ready to help you sell your home for the highest possible price ASAP
Key Details
Sold Price $185,000
Property Type Single Family Home
Sub Type Single Family Residence
Listing Status Sold
Purchase Type For Sale
Square Footage 2,584 sqft
Price per Sqft $71
Subdivision Wilmer Acres
MLS Listing ID 7210683
Sold Date 06/21/23
Bedrooms 3
Full Baths 2
Half Baths 1
Year Built 2000
Annual Tax Amount $540
Tax Year 540
Lot Size 1.497 Acres
Property Description
USDA eligible area!!! No money down for qualified buyers!
This beautiful, quiet, country home is a 3 Bedroom 2.5 Bath that sits on 1.5 acres. It has a gazebo with a small pond in the back with woods and deer to watch. A huge living room with laminate wood floors, is fanatic for all family gatherings. The kitchen has split brick floors with a breakfast area and bar with plenty of cabinet space. A unique Master Bedroom with chevron print design and both master and guest Bath has a modern wood stained accent walls! An extra over sized garage with it’s own AC unit, bar or work area, with a half bathroom, it great fun all year round fun! Also, a double carport in front of the house for more parking and extra covered packing in the back. The home features a tin roof, newer AC unit, sprinkler system in the front and side yard, a full house water filtration system, security cameras and a built in grill in the gazebo with a mini fridge. This home is a must see!!
All buyers must be preapproved for list price before viewing. All showings scheduled through ShowingTime.
Location
State AL
County Mobile - Al
Direction From Moffett Road (Hwy 98) turn onto 6th st / Wilmer Georgetown Rd. Turn right onto Danner Dr, 6 miles turn right onto Venus Dr W turn into Venus Dr S. Property is on the right
Rooms
Basement None
Dining Room Open Floorplan
Kitchen Breakfast Room, Country Kitchen, Eat-in Kitchen, Laminate Counters, Pantry Walk-In, View to Family Room
Interior
Interior Features Disappearing Attic Stairs, High Ceilings 9 ft Lower, Walk-In Closet(s), Wet Bar
Heating Electric
Cooling Ceiling Fan(s), Central Air
Flooring Brick, Carpet, Laminate
Fireplaces Type Living Room
Appliance Dishwasher, Electric Range, Electric Water Heater, Microwave, Refrigerator, Self Cleaning Oven
Laundry In Hall
Exterior
Exterior Feature Lighting
Garage Spaces 3.0
Fence Wood
Pool None
Community Features None
Utilities Available Cable Available, Electricity Available, Phone Available
Waterfront Description None
View Y/N true
View Trees/Woods, Water
Roof Type Metal
Garage true
Building
Lot Description Back Yard, Farm, Front Yard, Pond on Lot, Sprinklers In Front, Wooded
Foundation Slab
Sewer Septic Tank
Water Public
Architectural Style Cottage
Level or Stories One
Schools
Elementary Schools Wilmer
Middle Schools Semmes
High Schools Mary G Montgomery
Others
Acceptable Financing Cash, Conventional, FHA, USDA Loan, VA Loan
Listing Terms Cash, Conventional, FHA, USDA Loan, VA Loan
Special Listing Condition Standard
Read Less
GET MORE INFORMATION




