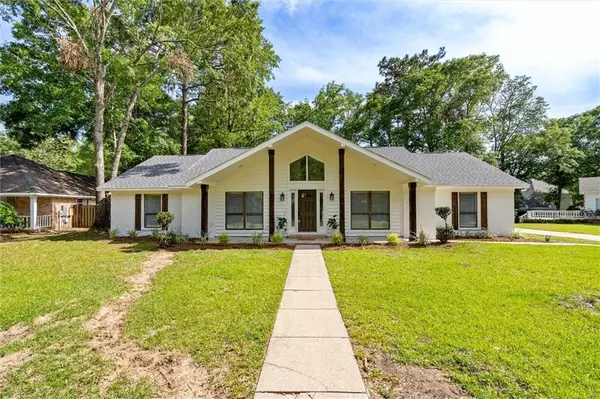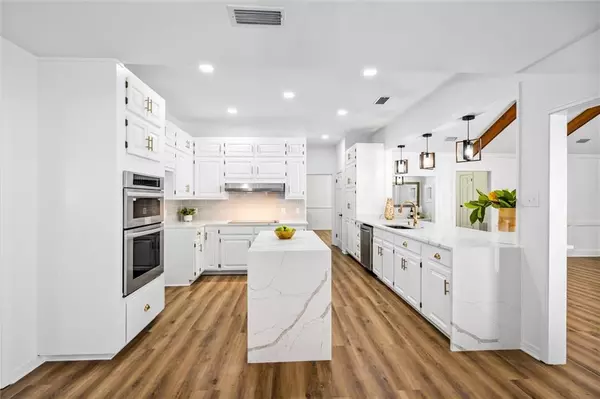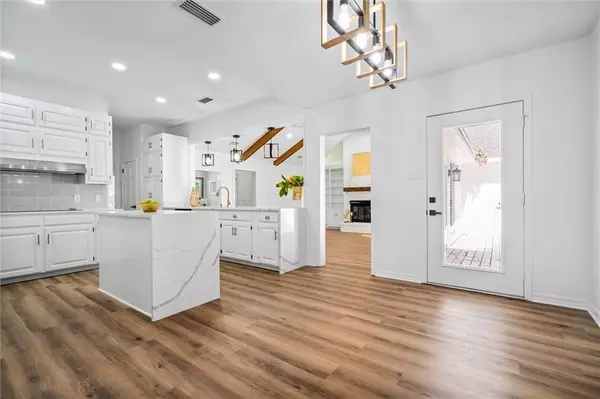Bought with Melvin Hitchens • Keller Williams Mobile
For more information regarding the value of a property, please contact us for a free consultation.
6709 Ridgeland RD N Mobile, AL 36695
Want to know what your home might be worth? Contact us for a FREE valuation!

Our team is ready to help you sell your home for the highest possible price ASAP
Key Details
Sold Price $450,000
Property Type Single Family Home
Sub Type Single Family Residence
Listing Status Sold
Purchase Type For Sale
Square Footage 3,052 sqft
Price per Sqft $147
Subdivision Sugar Creek
MLS Listing ID 7210530
Sold Date 06/05/23
Bedrooms 4
Full Baths 3
Year Built 1982
Annual Tax Amount $1,332
Tax Year 1332
Lot Size 0.447 Acres
Property Description
Don't miss this fabulous custom renovation by Better Built Homes! This single
story home is tucked away on a quiet street in popular Sugar Creek. Every inch has
been restored and features high-end finishes that today's buyer will appreciate.
Updates include new roof, LVP and tile flooring, quartz countertops, recessed
lighting, champagne gold and matte black fixtures and hardware, new lighting, new
plumbing, and more. The open concept living area is a true show stopper with
vaulted ceilings, wood beams, sky lights, a fireplace with custom bookcases, and a
wet bar with wine refrigerator and undermount sink. The kitchen features
gorgeous quartz countertops with a waterfall edge on the island, stainless
appliances including a built-in microwave/convection oven, an abundance of
cabinets, 2 pantries, an incredible view to the family room, and a breakfast area. A
private bedroom with full bath is located just off the kitchen. On the other side of
the house, you'll find 2 more bedrooms, a storage closet, a full bath, and the
oversized master suite. The master bath has two dressing areas, each with a sink
and walk in closet. There is a jetted soaking tub, custom shower with a glass
surround, and a separate hot water heater for this space. All four bedrooms have a
walk-in closet. Other features include faux wood blinds, a huge deck for
entertaining, fenced yard, double garage with storage area, and laundry room with
utility sink. Listing Company makes no representation as to accuracy of square footage :buyer to verify.
Location
State AL
County Mobile - Al
Direction Heading West on Grelot, turn left on Hillcrest, right onto Sugar Creek Drive N, continue on Sugar Creek N, right on Ridgeland Road E, home is on the left after the curve.
Rooms
Basement None
Primary Bedroom Level Main
Dining Room Separate Dining Room
Kitchen Breakfast Bar, Breakfast Room, Cabinets White, Eat-in Kitchen, Kitchen Island, Pantry, Stone Counters, View to Family Room
Interior
Interior Features Beamed Ceilings, Bookcases, Cathedral Ceiling(s), Coffered Ceiling(s), Double Vanity, High Ceilings 9 ft Main, His and Hers Closets, Walk-In Closet(s), Wet Bar
Heating Central
Cooling Ceiling Fan(s), Central Air
Flooring Ceramic Tile, Vinyl
Fireplaces Type Family Room, Gas Log, Gas Starter
Appliance Dishwasher, Disposal, Double Oven, Electric Cooktop, Electric Oven, Microwave, Range Hood
Laundry Laundry Room
Exterior
Exterior Feature Private Front Entry, Private Rear Entry, Private Yard
Garage Spaces 2.0
Fence Back Yard, Privacy
Pool None
Community Features None
Utilities Available Cable Available, Electricity Available, Natural Gas Available, Phone Available, Sewer Available, Water Available
Waterfront Description None
View Y/N true
View Bay
Roof Type Shingle
Garage true
Building
Lot Description Back Yard, Front Yard, Landscaped
Foundation Slab
Sewer Other
Water Public
Architectural Style Other
Level or Stories One
Schools
Elementary Schools Mobile - Other
Middle Schools Mobile - Other
High Schools Mobile - Other
Others
Acceptable Financing Cash, Conventional, FHA, VA Loan
Listing Terms Cash, Conventional, FHA, VA Loan
Special Listing Condition Standard
Read Less



