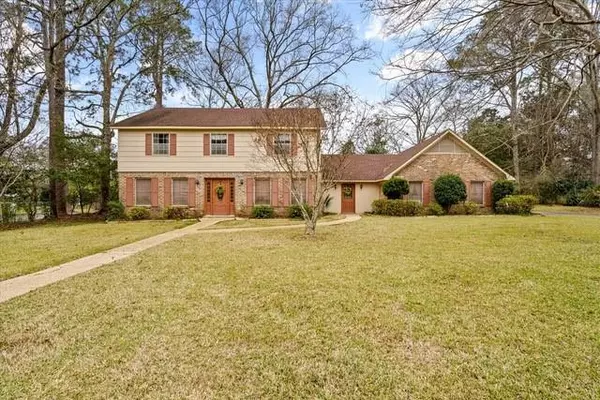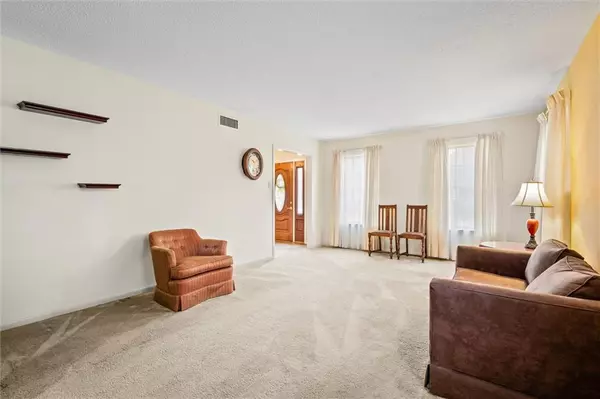Bought with Amanda Rice • RE/MAX Realty Professionals
For more information regarding the value of a property, please contact us for a free consultation.
2858 Starlit DR W Mobile, AL 36693
Want to know what your home might be worth? Contact us for a FREE valuation!

Our team is ready to help you sell your home for the highest possible price ASAP
Key Details
Sold Price $290,000
Property Type Single Family Home
Sub Type Single Family Residence
Listing Status Sold
Purchase Type For Sale
Square Footage 3,097 sqft
Price per Sqft $93
Subdivision Skyland Park
MLS Listing ID 7180928
Sold Date 05/23/23
Bedrooms 4
Full Baths 3
Annual Tax Amount $947
Tax Year 947
Lot Size 0.478 Acres
Property Description
This 4 bedroom, 3 bath home has been well maintained and is located in a convenient area off Demetropolis RD. The exterior of the home has been recently painted and a new roof was installed in 2019. Old Chicago split brick can be found in much of the living areas. In addition to the formal living room, this home has a great room with a fireplace (sealed off a while back for energy efficiency) and a small craft room upstairs. The kitchen has stainless Samsung appliances (including refrigerator) and is open to a large dining area - great for family gatherings. There is an abundance of storage too- lots of closets (both inside and out) and floored attic storage. The back yard is beautifully landscaped with a Japanese garden and has a nice gazebo - perfect for backyard barbecues. Beautiful trees including Japanese maples, elm, redwood and satsumas.
Location
State AL
County Mobile - Al
Direction From Cottage Hill RD, Go south on Demetropolis. Take a right on Woodmere. Left on Starlit DR W.
Rooms
Basement None
Dining Room Open Floorplan
Kitchen Laminate Counters, Wine Rack
Interior
Interior Features Double Vanity, Entrance Foyer
Heating Heat Pump
Cooling Heat Pump
Flooring Brick, Carpet, Ceramic Tile
Fireplaces Type Family Room
Appliance Dishwasher, Gas Cooktop, Gas Range
Laundry Other
Exterior
Exterior Feature None
Fence None
Pool None
Community Features None
Utilities Available Electricity Available
Waterfront Description None
View Y/N true
View Other
Roof Type Composition
Building
Lot Description Back Yard, Level
Foundation Slab
Sewer Public Sewer
Water Public
Architectural Style Traditional
Level or Stories Two
Schools
Elementary Schools Olive J Dodge
Middle Schools Burns
High Schools Murphy
Others
Acceptable Financing Cash, Conventional, FHA, VA Loan
Listing Terms Cash, Conventional, FHA, VA Loan
Special Listing Condition Standard
Read Less
GET MORE INFORMATION




