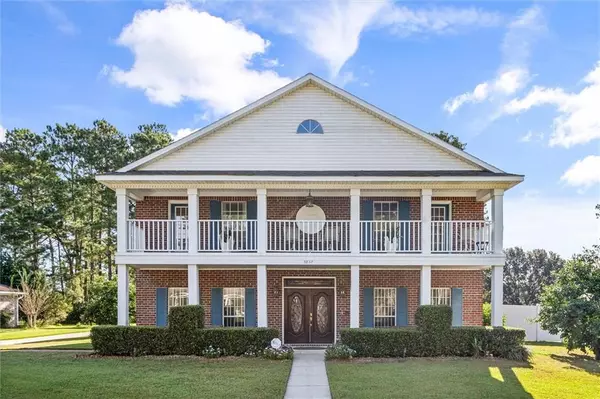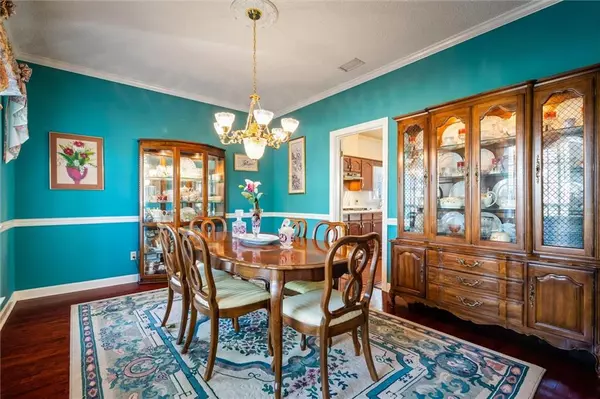Bought with Natalya Baranyuk • Roberts Brothers West
For more information regarding the value of a property, please contact us for a free consultation.
3837 St Andrews LOOP E Mobile, AL 36693
Want to know what your home might be worth? Contact us for a FREE valuation!

Our team is ready to help you sell your home for the highest possible price ASAP
Key Details
Sold Price $344,000
Property Type Single Family Home
Sub Type Single Family Residence
Listing Status Sold
Purchase Type For Sale
Square Footage 3,176 sqft
Price per Sqft $108
Subdivision Riviere Du Chien Country Club Estates
MLS Listing ID 7124805
Sold Date 05/19/23
Bedrooms 5
Full Baths 3
Half Baths 1
HOA Fees $16/ann
HOA Y/N true
Year Built 1991
Annual Tax Amount $1,085
Tax Year 1085
Lot Size 0.353 Acres
Property Description
BACK ON MARKET! VACANT AND MOVE-IN READY!
FABULOUS LOCATION FOR GOLFERS AND NATURE LOVERS!
Well maintained brick home with welcoming porches and loads of curb appeal awaits you in Riviere du Chien Estates. This spacious 5 bedroom 3.5 bath home offers a master suite upstairs or downstairs. This versatile floor plan would be great for a mother in law suite with its own entrance off the patio. Large den, kitchen and breakfast room allow guests to flow freely out onto the back patio for large gatherings. Another master awaits upstairs with the attached bathroom featuring vaulted ceilings. There are 2 floored attic spaces that allow an abundance of storage along with an oversized 3 car garage. Lovely yard with fruit trees backs up to the 5th fairway of the soon to be revitalized golf course! Formal dining and separate office allow additional space for business and entertainment. This lovely estate home has so much to offer!
LISTING BROKER MAKES NO REPRESENTATION TO SQUARE FOOTAGE ACCURACY. BUYER TO VERIFY.
Location
State AL
County Mobile - Al
Direction Halls Mill Road to Riviere Du Chien to Saint Andrews Loop, East
Rooms
Basement None
Primary Bedroom Level Main
Dining Room Seats 12+, Separate Dining Room
Kitchen Breakfast Bar, Breakfast Room, Eat-in Kitchen, Pantry
Interior
Interior Features Bookcases, Entrance Foyer, High Ceilings 9 ft Lower
Heating Central
Cooling Ceiling Fan(s), Central Air
Flooring Carpet, Hardwood
Fireplaces Type Living Room
Appliance Dishwasher, Disposal, Gas Cooktop, Gas Oven, Gas Range, Refrigerator
Laundry Main Level
Exterior
Exterior Feature Balcony
Garage Spaces 3.0
Fence Back Yard, Brick
Pool Above Ground, Private
Community Features None
Utilities Available Electricity Available, Natural Gas Available, Sewer Available, Water Available
Waterfront Description None
View Y/N true
View Other
Roof Type Composition
Garage true
Building
Lot Description Back Yard, Front Yard, Level, On Golf Course
Foundation Slab
Sewer Public Sewer
Water Public
Architectural Style Colonial
Level or Stories Two
Schools
Elementary Schools Kate Shepard
Middle Schools Burns
High Schools Ben C Rain
Others
Acceptable Financing Cash, Conventional, VA Loan
Listing Terms Cash, Conventional, VA Loan
Special Listing Condition Standard
Read Less
GET MORE INFORMATION




