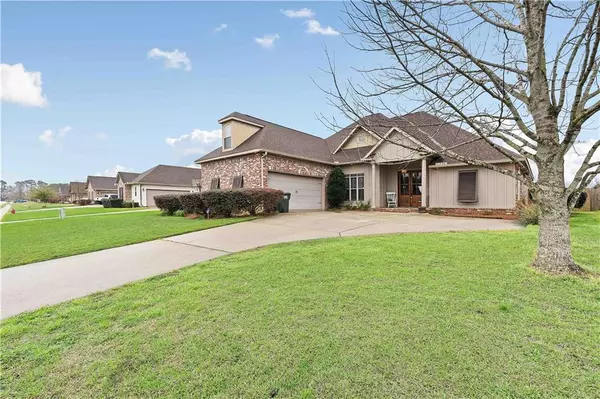Bought with Daphne Cook • eXp Realty Southern Branch
For more information regarding the value of a property, please contact us for a free consultation.
11734 Alabaster DR Daphne, AL 36526
Want to know what your home might be worth? Contact us for a FREE valuation!

Our team is ready to help you sell your home for the highest possible price ASAP
Key Details
Sold Price $435,000
Property Type Single Family Home
Sub Type Single Family Residence
Listing Status Sold
Purchase Type For Sale
Square Footage 2,680 sqft
Price per Sqft $162
Subdivision Canaan Place
MLS Listing ID 7187757
Sold Date 05/10/23
Bedrooms 4
Full Baths 2
Half Baths 1
HOA Fees $58/ann
HOA Y/N true
Year Built 2007
Annual Tax Amount $1,902
Tax Year 1902
Lot Size 0.280 Acres
Property Description
You won't want to miss this beautiful custom home located in Canaan Place Subdivision in the Belforest Community! With 4 bedrooms, 2 and 1/2 bathrooms, there's plenty of space for everyone and plenty of custom touches to make you smile. On the main level, you have two guest rooms with a Jack and Jill bathroom, living room with beautiful tiled gas fireplace and custom built-ins, semi-open kitchen with custom cabinetry, lighting and just adjacent to dining room and breakfast room that overlooks back yard, as well as a spacious primary bed with ensuite bathroom! Upstairs is a very large 4th bedroom you could also use as a flex space if desired. Canaan Place offers a community pool, beautiful gazebo and pier for fishing in the lake. Call your favorite realtor today!
Location
State AL
County Baldwin - Al
Direction From HWY 181, turn East onto Co Rd 64. Turn South onto Co Rd 54 E, then right into Canaan Place on Alabaster Dr. Home will be on your left.
Rooms
Basement None
Primary Bedroom Level Main
Dining Room Separate Dining Room
Kitchen Breakfast Bar, Breakfast Room, Pantry, Solid Surface Counters, View to Family Room
Interior
Interior Features Bookcases, Entrance Foyer
Heating Central
Cooling Central Air
Flooring Carpet, Ceramic Tile
Fireplaces Type Gas Log
Appliance Dishwasher, Disposal, Microwave
Laundry Main Level
Exterior
Exterior Feature None
Garage Spaces 2.0
Fence Back Yard
Pool None
Community Features Fishing, Homeowners Assoc, Pool, Sidewalks, Street Lights
Utilities Available Underground Utilities
Waterfront Description None
View Y/N true
View Other
Roof Type Composition
Garage true
Building
Lot Description Back Yard, Sprinklers In Front
Foundation Slab
Sewer Public Sewer
Water Public
Architectural Style Traditional
Level or Stories One and One Half
Schools
Elementary Schools Belforest
Middle Schools Daphne
High Schools Daphne
Others
Special Listing Condition Standard
Read Less



