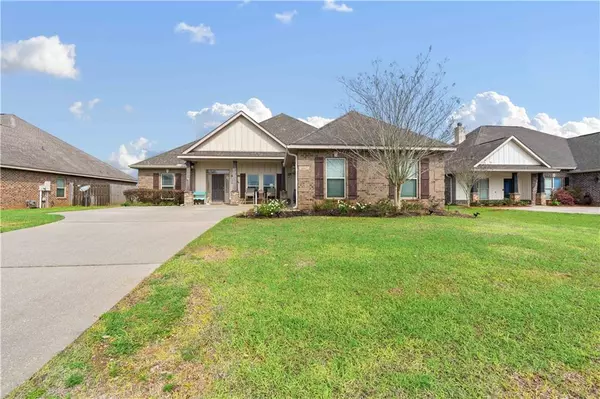Bought with Not Multiple Listing • NOT MULTILPLE LISTING
For more information regarding the value of a property, please contact us for a free consultation.
11667 Alabaster DR Daphne, AL 36526
Want to know what your home might be worth? Contact us for a FREE valuation!

Our team is ready to help you sell your home for the highest possible price ASAP
Key Details
Sold Price $370,000
Property Type Single Family Home
Sub Type Single Family Residence
Listing Status Sold
Purchase Type For Sale
Square Footage 2,050 sqft
Price per Sqft $180
Subdivision Canaan Place
MLS Listing ID 7187763
Sold Date 05/10/23
Bedrooms 3
Full Baths 2
HOA Fees $58/ann
HOA Y/N true
Year Built 2014
Lot Size 0.280 Acres
Property Description
This charming home in Canaan Place Subdivision in the Belforest Community is just waiting for it's new owners and has some great perks to boot! This spacious home has 3 bedrooms and 2 full bathrooms, an oversized primary bathroom, large laundry and open concept living and dining room, beautiful hard wood floors in living spaces, tile in wet areas and kitchen, and carpet in bedrooms, and plenty of windows to let in the light and views of the farm property behind! Now for the perks: Generac whole home generator with 10 year warranty, Humidity Controlled Trane AC (2021), and 80 gallon water heater (2021)! Gas fireplace, gas stove, and low utilities make this one irresistible! Don't wait, call your favorite realtor and see it today!
Location
State AL
County Baldwin - Al
Direction HWY 181 South, turn left onto Co Rd 64, right onto Co Rd 54 E. Turn right onto Alabaster Dr. Home will be on the right.
Rooms
Basement None
Dining Room Open Floorplan, Separate Dining Room
Kitchen Breakfast Bar, Breakfast Room, Pantry, Solid Surface Counters
Interior
Interior Features Other
Heating Central
Cooling Central Air
Flooring Carpet, Ceramic Tile, Hardwood
Fireplaces Type Gas Log
Appliance Dishwasher, Disposal, Microwave, Refrigerator
Laundry In Hall
Exterior
Exterior Feature None
Garage Spaces 2.0
Fence Back Yard
Pool None
Community Features Fishing, Homeowners Assoc, Pool
Utilities Available Underground Utilities
Waterfront Description None
View Y/N true
View Other
Roof Type Composition
Garage true
Building
Lot Description Back Yard
Foundation Slab
Sewer Public Sewer
Water Public
Architectural Style Traditional
Level or Stories One
Schools
Elementary Schools Belforest
Middle Schools Daphne
High Schools Daphne
Others
Special Listing Condition Standard
Read Less



