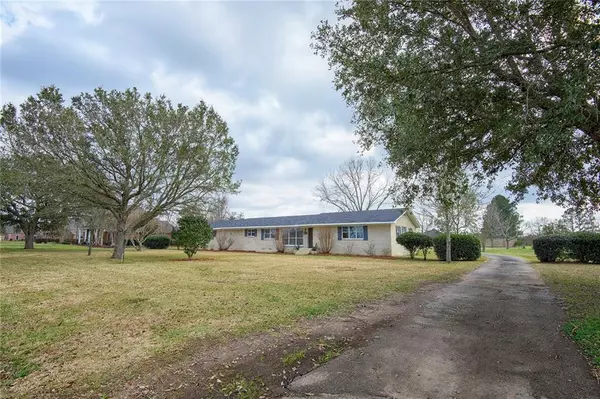Bought with Jessyka Thompson • JPAR Gulf Coast - Spanish Fort
For more information regarding the value of a property, please contact us for a free consultation.
11248 County Road 54 Daphne, AL 36526
Want to know what your home might be worth? Contact us for a FREE valuation!

Our team is ready to help you sell your home for the highest possible price ASAP
Key Details
Sold Price $320,000
Property Type Single Family Home
Sub Type Single Family Residence
Listing Status Sold
Purchase Type For Sale
Square Footage 2,311 sqft
Price per Sqft $138
Subdivision Avalon
MLS Listing ID 7170279
Sold Date 05/12/23
Bedrooms 3
Full Baths 2
HOA Fees $27/ann
HOA Y/N true
Year Built 1965
Annual Tax Amount $587
Tax Year 587
Lot Size 1.220 Acres
Property Sub-Type Single Family Residence
Property Description
This 3 bedroom 2 bath home sits on lot 1 of the Avalon Subdivision and is approximately 1.2 acres. The home has just been updated with-in the last two years and the updates include: Roof, HVAC, Carpet, LVP floors, Hot Water Heater, additional Insulation added to attic, smoke detectors, new steel door to garage, garage floor and patio stained, and Fresh Paint on the inside. A qualified electrician has corrected all known electrical issues. The kitchen has been updated with granite. One bath has been completely redone with beautiful tile and fixtures. Enjoy the sunsets on the covered back patio. The yard is big enough for a pool, puppy, or party. The home is close to schools, shopping and is convenient to I-10 for easy access to Mobile or Pensacola.
Location
State AL
County Baldwin - Al
Direction Hwy 181 South, East on Co Rd 64, Right on Co Rd 54 West, After sharp left turn home will be down your right. This home is on lot 1 Avalon.
Rooms
Basement None
Primary Bedroom Level Main
Dining Room Separate Dining Room
Kitchen Breakfast Bar, Stone Counters
Interior
Interior Features Other
Heating Heat Pump
Cooling Heat Pump
Flooring Carpet, Vinyl
Fireplaces Type None
Appliance Dishwasher, Disposal, Electric Range
Laundry Main Level
Exterior
Exterior Feature None
Garage Spaces 2.0
Fence None
Pool None
Community Features None
Utilities Available Cable Available, Electricity Available, Sewer Available, Water Available
Waterfront Description None
View Y/N true
View Trees/Woods
Roof Type Composition
Garage true
Building
Lot Description Back Yard, Front Yard, Level
Foundation Pillar/Post/Pier
Sewer Public Sewer
Water Public
Architectural Style Ranch
Level or Stories One
Schools
Elementary Schools Daphne
Middle Schools Daphne
High Schools Daphne
Others
Acceptable Financing Cash, Conventional, FHA
Listing Terms Cash, Conventional, FHA
Special Listing Condition Standard
Read Less



