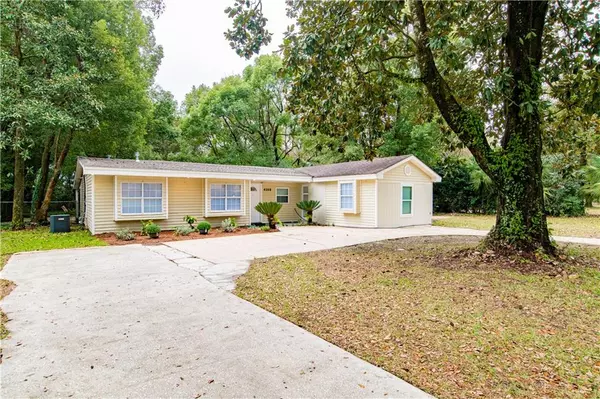Bought with Debbie Gabel • Redeemed Properties GC LLC
For more information regarding the value of a property, please contact us for a free consultation.
4359 Antares LN Mobile, AL 36693
Want to know what your home might be worth? Contact us for a FREE valuation!

Our team is ready to help you sell your home for the highest possible price ASAP
Key Details
Sold Price $267,000
Property Type Single Family Home
Sub Type Single Family Residence
Listing Status Sold
Purchase Type For Sale
Square Footage 2,169 sqft
Price per Sqft $123
Subdivision Skyland Park
MLS Listing ID 7156629
Sold Date 05/01/23
Bedrooms 4
Full Baths 2
Half Baths 1
Year Built 1960
Annual Tax Amount $1,496
Tax Year 1496
Lot Size 0.453 Acres
Property Description
Welcome to 4359 Antares Lane! This 2,169 sq ft home has been beautifully remodeled. The open floor plan is perfectly designed for the ultimate in family living or entertaining. From the moment you walk in the door the attention to detail is evident corner to corner. Completely new kitchen, featuring stainless steel appliances, cabinetry and a massive center stone island. The vinyl flooring is throughout for easy care and maintenance. All bathrooms are completely updated as well, with custom tile showers. The split bedroom floor plan features a huge master bedroom. The laundry room is large enough for additional storage, freezer or extra cabinetry. If a home office is what you need this one has it. A bonus room separate from the main living area provides ultimate privacy for an office, home school room or playroom. The large covered back patio is overlooking a freshly landscaped and fenced in back yard, absolutely perfect for gathering. The HVAC condenser is new as of 2022 along with all improvements to the home. And we cannot forget the heated and cooled workshop with over 400sq ft. Make your appointment today!
Location
State AL
County Mobile - Al
Direction Head south on Demetropolis from Cottage Hill Rd. Take a left onto Antares Ln. The home will be on the right.
Rooms
Basement None
Dining Room None
Kitchen Breakfast Bar, Cabinets White, Kitchen Island, Stone Counters, View to Family Room
Interior
Interior Features Other
Heating Central
Cooling Ceiling Fan(s), Central Air
Flooring Vinyl, Other
Fireplaces Type None
Appliance Dishwasher, Electric Oven, Electric Range, Electric Water Heater
Laundry Laundry Room
Exterior
Exterior Feature None
Fence Fenced
Pool None
Community Features None
Utilities Available Electricity Available, Sewer Available, Water Available
Waterfront Description None
View Y/N true
View City
Roof Type Shingle
Building
Lot Description Back Yard, Front Yard, Landscaped, Level
Foundation Slab
Sewer Public Sewer
Water Public
Architectural Style Ranch, Traditional
Level or Stories One
Schools
Elementary Schools Kate Shepard
Middle Schools Burns
High Schools Murphy
Others
Acceptable Financing Cash, Conventional, FHA, VA Loan
Listing Terms Cash, Conventional, FHA, VA Loan
Special Listing Condition Standard
Read Less
GET MORE INFORMATION




