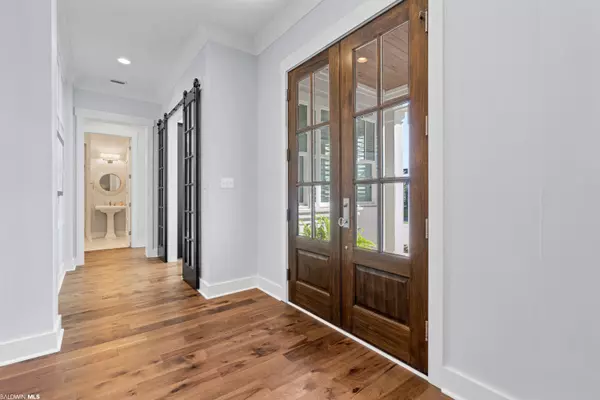For more information regarding the value of a property, please contact us for a free consultation.
385 Fruit Tree Lane Fairhope, AL 36532
Want to know what your home might be worth? Contact us for a FREE valuation!

Our team is ready to help you sell your home for the highest possible price ASAP
Key Details
Sold Price $919,000
Property Type Single Family Home
Sub Type Cottage
Listing Status Sold
Purchase Type For Sale
Square Footage 2,345 sqft
Price per Sqft $391
Subdivision Battles Trace At The Colony
MLS Listing ID 345024
Sold Date 05/03/23
Style Cottage
Bedrooms 3
Full Baths 3
Construction Status Resale
HOA Fees $768/mo
Year Built 2016
Annual Tax Amount $2,168
Lot Size 8,145 Sqft
Lot Dimensions 65 x 125
Property Description
This absolute showstopper is better than new! It is a perfectly immaculate Marina Plan. The designer details sets it apart from what you have been looking at. From the designer lighting, detailed wall features, to many built-ins and upgrades... it is a one of kind in today's market. The open floor plan, screened porch with outdoor fireplace, open patio with park views lends itself to easy entertaining. The Primary bedroom is beautifully appointed with detailed wall and designer detail. The Primary bathroom has double vanities, private water closet, jetted tub and large walk-in closet with beautiful natural light in bath area. Bedroom 2 has an adjacent bath for privacy. Bedroom 3 has a private en-suite. The kitchen is appointed nicely with gas range, beautiful custom cabinets with upper glass doors, pull up large counter for dining and fabulous countertops. The living room has incredible designer up-scale lighting with a modern fireplace. Another great and convenient feature is the full set of stairs leading to over garage storage, making storage safe and super convenient. Hurry, this one will go fast! Elegance abounds!!!
Location
State AL
County Baldwin
Area Fairhope 9
Zoning Single Family Residence
Interior
Interior Features Eat-in Kitchen, Office/Study, Split Bedroom Plan, Storage
Heating Heat Pump
Cooling Heat Pump, Ceiling Fan(s), SEER 14
Flooring Carpet, Tile, Wood
Fireplaces Number 2
Fireplaces Type Gas Log, Great Room, Outside
Fireplace Yes
Appliance Dishwasher, Disposal, Double Oven, Microwave, Gas Range, Refrigerator, Tankless Water Heater
Laundry Main Level, Inside
Exterior
Exterior Feature Termite Contract
Parking Features Attached, Double Garage, Automatic Garage Door
Garage Spaces 2.0
Pool Screen Enclosure, Association
Community Features Fitness Center, Steam/Sauna, Gated, Golf, Lazy River
Utilities Available Natural Gas Connected, Fairhope Utilities
Waterfront Description No Waterfront
View Y/N Yes
View Park
Roof Type Composition,Ridge Vent
Attached Garage true
Garage Yes
Building
Lot Description Less than 1 acre, Interior Lot, Subdivision
Story 1
Foundation Slab
Sewer Grinder Pump
Water Public
Architectural Style Cottage
New Construction No
Construction Status Resale
Schools
Elementary Schools J. Larry Newton
High Schools Fairhope High
Others
Pets Allowed Owners Only
HOA Fee Include Association Management,Maintenance Grounds,Reserve Funds,Taxes-Common Area,Pool
Ownership Whole/Full
Read Less
Bought with Wise Living Real Estate, LLC



