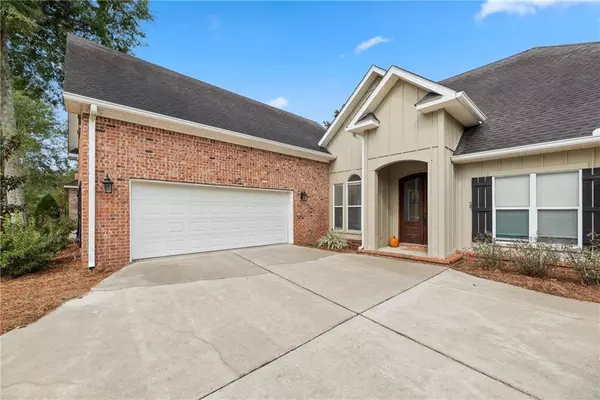Bought with Not Multiple Listing • NOT MULTILPLE LISTING
For more information regarding the value of a property, please contact us for a free consultation.
515 Cromwell AVE Fairhope, AL 36532
Want to know what your home might be worth? Contact us for a FREE valuation!

Our team is ready to help you sell your home for the highest possible price ASAP
Key Details
Sold Price $490,000
Property Type Single Family Home
Sub Type Single Family Residence
Listing Status Sold
Purchase Type For Sale
Square Footage 3,151 sqft
Price per Sqft $155
Subdivision Edington Place
MLS Listing ID 7138846
Sold Date 04/14/23
Bedrooms 5
Full Baths 2
Half Baths 1
HOA Fees $12/ann
HOA Y/N true
Year Built 2006
Annual Tax Amount $2,077
Tax Year 2077
Lot Size 0.370 Acres
Property Description
Come enjoy the beauty of this quaint neighborhood located in a gorgeous setting just off Morphy Avenue in Fairhope, AL. This five bedroom, 2 ½ bath home has an open floorplan with kitchen overlooking the living area. Wood and tile flooring in all areas except bedrooms add to the functionality as well as an additional dining area which can serve as a formal dining or office area. A wet bar is located in the living room with a door that hides it from view. The fifth bedroom could be utilized as a very large bonus room or media room. An additional 8x9 walk in closet adds to the spacious area upstairs. Granite counter tops are in the kitchen as well as a center island for extra prep area. Dual vanities as well as dual walk-in closets in primary bath and bedroom. Raised ceilings in living area and primary bedroom. A covered back porch with pergola is the perfect entertaining area in the fenced back yard. Fortified roof to be installed by seller's roofer at closing with acceptable offer. Call your favorite realtor for a viewing today!! All information provided is deemed reliable but not guaranteed. Buyer or buyer's agent to verify all information.
Location
State AL
County Baldwin - Al
Direction Hwy 98 S to Fairhope. Turn left on Morphy. Turn right on Edington St. Take the first left on Cromwell. House is on the left.
Rooms
Basement None
Primary Bedroom Level Main
Dining Room Other
Kitchen Breakfast Bar, Pantry, Solid Surface Counters
Interior
Interior Features Double Vanity, High Ceilings 9 ft Main, Tray Ceiling(s), Wet Bar
Heating Electric
Cooling Central Air
Flooring Carpet, Ceramic Tile, Hardwood
Fireplaces Type Gas Log, Living Room
Appliance Dishwasher, Electric Cooktop, Electric Oven, Microwave, Refrigerator
Laundry Main Level
Exterior
Exterior Feature None
Garage Spaces 2.0
Fence Back Yard
Pool None
Community Features None
Utilities Available Cable Available, Electricity Available, Natural Gas Available, Sewer Available
Waterfront Description None
View Y/N true
View Other
Roof Type Composition
Garage true
Building
Lot Description Landscaped, Level
Foundation Slab
Sewer Public Sewer
Water Public
Architectural Style Traditional
Level or Stories One and One Half
Schools
Elementary Schools Fairhope East
Middle Schools Fairhope
High Schools Fairhope
Others
Acceptable Financing Cash, Conventional, FHA, VA Loan
Listing Terms Cash, Conventional, FHA, VA Loan
Special Listing Condition Standard
Read Less



