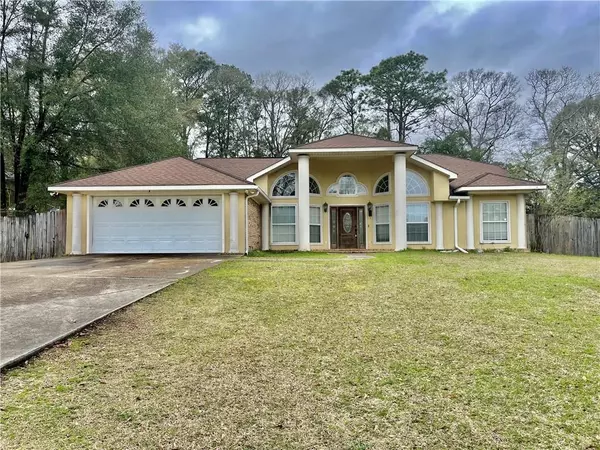Bought with Andy Ridings • Ridings Realty
For more information regarding the value of a property, please contact us for a free consultation.
1916 Wildwood PL Mobile, AL 36609
Want to know what your home might be worth? Contact us for a FREE valuation!

Our team is ready to help you sell your home for the highest possible price ASAP
Key Details
Sold Price $285,000
Property Type Single Family Home
Sub Type Single Family Residence
Listing Status Sold
Purchase Type For Sale
Square Footage 2,831 sqft
Price per Sqft $100
Subdivision Seale Place
MLS Listing ID 7173983
Sold Date 03/31/23
Bedrooms 4
Full Baths 2
Year Built 2004
Annual Tax Amount $2,667
Tax Year 2667
Lot Size 1.027 Acres
Property Description
VRM: Seller will entertain offers between $275,000 and $300,000. Large beautiful home on over 1 acre in the heart of West Mobile! Welcome to 1916 Wildwood Place! The home has just under 2800 square feet with a split floor plan, and large entertaining spaces. Looking for a great investment? This home is priced to sell and could make for a great flip - needs elbow grease, floors, and paint. Will have a new roof before closing. Bring your creative mind and come see what this home has to offer. The home sits on a large lot, and has a double car garage. This split floorplan has 4 bedrooms and 2 bathrooms and a large sunroom. The large primary bedroom has a tray ceiling, soaking tub in the master bathroom and a large walk-in closet. Do not let this one pass you by! Call your favorite realtor today!
Location
State AL
County Mobile - Al
Direction From Grelot turn onto Knollwood. Turn left onto Vista Bonita Dr. S. Take a right onto Wildwood Place. Home is on your right.
Rooms
Basement None
Primary Bedroom Level Main
Dining Room Separate Dining Room
Kitchen Breakfast Bar, Eat-in Kitchen, Pantry, Stone Counters
Interior
Interior Features Cathedral Ceiling(s), Tray Ceiling(s), Walk-In Closet(s)
Heating Central
Cooling Central Air
Flooring Carpet, Ceramic Tile
Fireplaces Type Gas Log
Appliance Dishwasher, Electric Oven, Electric Range
Laundry In Kitchen
Exterior
Exterior Feature None
Garage Spaces 2.0
Fence Back Yard
Pool None
Community Features None
Utilities Available Electricity Available
Waterfront Description None
View Y/N true
View Trees/Woods
Roof Type Shingle
Garage true
Building
Lot Description Back Yard
Foundation Slab
Sewer Public Sewer
Water Public
Architectural Style Mediterranean
Level or Stories One
Schools
Elementary Schools Olive J Dodge
Middle Schools Burns
High Schools Murphy
Others
Acceptable Financing Cash, Conventional, FHA, VA Loan
Listing Terms Cash, Conventional, FHA, VA Loan
Special Listing Condition Standard
Read Less



