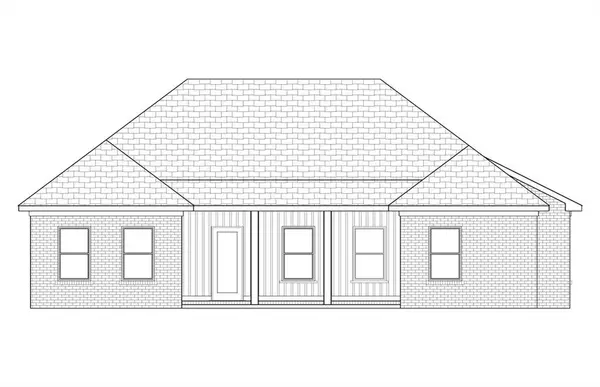Bought with Alicia Payne • Bellator RE & Development Mob
For more information regarding the value of a property, please contact us for a free consultation.
10130 Desiree CT S Theodore, AL 36582
Want to know what your home might be worth? Contact us for a FREE valuation!

Our team is ready to help you sell your home for the highest possible price ASAP
Key Details
Sold Price $312,800
Property Type Single Family Home
Sub Type Single Family Residence
Listing Status Sold
Purchase Type For Sale
Square Footage 1,880 sqft
Price per Sqft $166
Subdivision Kipling Station
MLS Listing ID 7172818
Sold Date 03/29/23
Bedrooms 4
Full Baths 2
HOA Y/N true
Year Built 2023
Annual Tax Amount $197
Tax Year 197
Lot Size 0.422 Acres
Property Description
This 4 bedroom 2 bath open floor plan is one of 5 plans being offered in Kipling Station subdivision, located off Bellingrath Rd in Theodore. This home is located on lot 29 of Kipling Station Unit II. It will include industrial design elements based on our Industrial curated collection. This home offers a split floor plan with a separate dining space and a convenient mud room off the garage. This home is being built to Fortified Gold ™ certification. It is currently scheduled to be completed by late March 2023. Renderings are of a similar home and not necessarily of the subject property, including interior and exterior colors, options, and finishes. These renderings are representational only. Seller will pay up to $3,000 towards buyer’s closing costs when using preferred lender.
Location
State AL
County Mobile - Al
Direction From Hwy 90 west, Left on Bellingrath Road, Left on Kipling Station Dr, Right on Desiree Court, Home on Right.
Rooms
Basement None
Primary Bedroom Level Main
Dining Room Open Floorplan, Other
Kitchen Cabinets White, Kitchen Island, Stone Counters, View to Family Room
Interior
Interior Features Crown Molding, Double Vanity, High Ceilings 9 ft Main, Walk-In Closet(s)
Heating Heat Pump
Cooling Ceiling Fan(s), Central Air
Flooring Carpet, Ceramic Tile, Vinyl
Fireplaces Type None
Appliance Dishwasher, Electric Range, Gas Water Heater, Microwave
Laundry Laundry Room, Mud Room
Exterior
Exterior Feature Other
Garage Spaces 2.0
Fence None
Pool None
Community Features None
Utilities Available Electricity Available, Natural Gas Available
Waterfront false
Waterfront Description None
View Y/N true
View City
Roof Type Shingle
Garage true
Building
Lot Description Back Yard, Cul-De-Sac, Front Yard, Landscaped, Level
Foundation Slab
Sewer Septic Tank
Water Public
Architectural Style Craftsman
Level or Stories One
Schools
Elementary Schools Mary W Burroughs
Middle Schools Katherine H Hankins
High Schools Theodore
Others
Special Listing Condition Standard
Read Less
GET MORE INFORMATION




