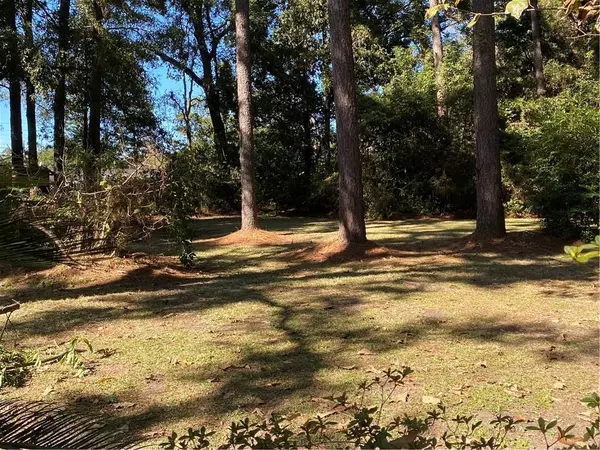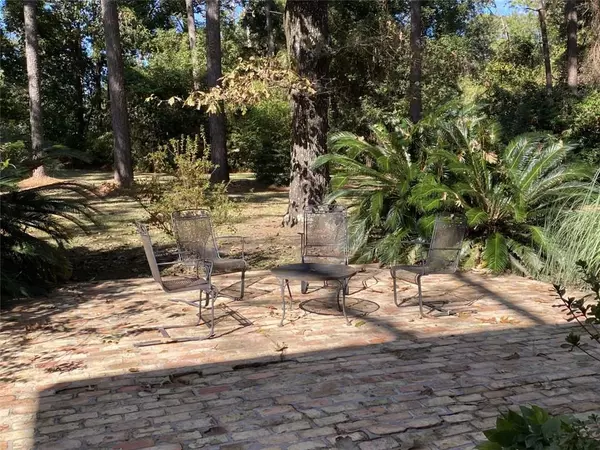Bought with Terry Trotter • IXL Real Estate LLC
For more information regarding the value of a property, please contact us for a free consultation.
4354 Antares LN Mobile, AL 36693
Want to know what your home might be worth? Contact us for a FREE valuation!

Our team is ready to help you sell your home for the highest possible price ASAP
Key Details
Sold Price $205,000
Property Type Single Family Home
Sub Type Single Family Residence
Listing Status Sold
Purchase Type For Sale
Square Footage 2,548 sqft
Price per Sqft $80
Subdivision Skyland Park
MLS Listing ID 7153166
Sold Date 03/28/23
Bedrooms 3
Full Baths 2
Half Baths 1
Annual Tax Amount $922
Tax Year 922
Lot Size 0.678 Acres
Property Description
Estate home located in convenient Skyland Park! Central to I-10 and five minutes from Tillmans corner for shopping and dining! This home offers three bedrooms and two full baths upstairs! Half bath downstairs and a huge laundry room with a shower for easy cleanup when you come in from fishing and yardwork! The kitchen offers a stainless refrigerator, wall oven and cooktop! Small breakfast area situated between the kitchen and dining room. Formal dining room and formal living room as you walk in the front door. Lovely den with brick flooring and fireplace. Mature fig, grapefruit and satsuma trees in backyard for your enjoyment!
Location
State AL
County Mobile - Al
Direction From Highway 90 go North. Antares will be on the right. Property is on the left. Property to be sold \"As Is Where Is No Warranties Expressed or Implied\".
Rooms
Basement None
Dining Room Separate Dining Room
Kitchen Breakfast Room, Cabinets Stain, Eat-in Kitchen
Interior
Interior Features His and Hers Closets
Heating Central, Electric
Cooling Central Air
Flooring Brick, Carpet
Fireplaces Type Family Room
Appliance Dishwasher, Dryer, Electric Cooktop, Electric Oven, Gas Water Heater, Range Hood, Refrigerator, Washer
Laundry Laundry Room
Exterior
Exterior Feature None
Garage Spaces 2.0
Fence None
Pool None
Community Features None
Utilities Available Cable Available, Electricity Available, Natural Gas Available, Phone Available, Sewer Available
Waterfront Description None
View Y/N true
View City
Roof Type Composition
Garage true
Building
Lot Description Back Yard, Front Yard
Foundation Slab
Sewer Public Sewer
Water Public
Architectural Style Colonial
Level or Stories Two
Schools
Elementary Schools Kate Shepard
Middle Schools Burns
High Schools Wp Davidson
Others
Special Listing Condition Standard
Read Less
GET MORE INFORMATION




