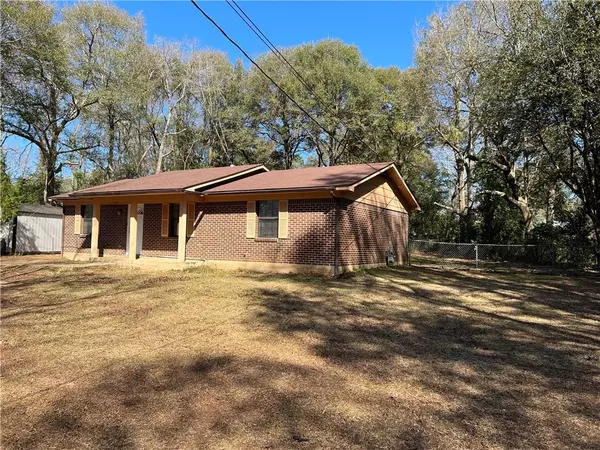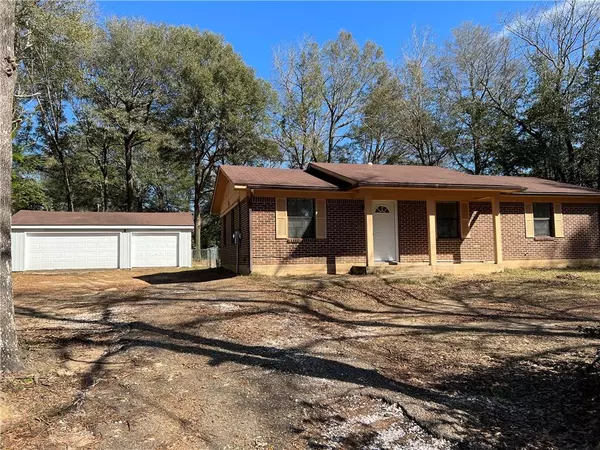Bought with Stacey Wasdin • IXL Real Estate LLC
For more information regarding the value of a property, please contact us for a free consultation.
11200 Renee CT Wilmer, AL 36587
Want to know what your home might be worth? Contact us for a FREE valuation!

Our team is ready to help you sell your home for the highest possible price ASAP
Key Details
Sold Price $149,000
Property Type Single Family Home
Sub Type Single Family Residence
Listing Status Sold
Purchase Type For Sale
Square Footage 1,080 sqft
Price per Sqft $137
Subdivision Fairview Hills
MLS Listing ID 7172711
Sold Date 03/17/23
Bedrooms 3
Full Baths 2
Year Built 1980
Annual Tax Amount $773
Tax Year 773
Lot Size 0.386 Acres
Property Description
Beautifully Renovated 3/2 home in Fairview Subdivision! This home is USDA Approved!! Home has new flooring, carpet, paint, appliances, HVAC, and so much more! Roof is 8yrs old, Hot water heater is 4 yrs old. Home has been completely updated! Nice size kitchen with new stainless steal appliances, Nice size living area with Cathedral ceilings. Bedrooms are a good size with new carpet. Bathrooms have been updated. The backyard is fenced in with a storage building in the back with a 3 car garage/workshop. Workshop has power running to it. This home is a must see! Come see what all this home has to offer! All measurements are approximate and not guaranteed! The Seller’s information is deemed reliable but not guaranteed! All items deemed important are to be verified by the buyers and/or the buyer’s agent!
Location
State AL
County Mobile - Al
Direction West on Highway 98 to right onto Fairview Hills Dr. Right onto Renee Ct.
Rooms
Basement None
Primary Bedroom Level Main
Dining Room Dining L
Kitchen Eat-in Kitchen
Interior
Interior Features Cathedral Ceiling(s), High Ceilings 9 ft Main
Heating Central, Natural Gas
Cooling Ceiling Fan(s), Central Air
Flooring Carpet, Ceramic Tile, Hardwood, Vinyl
Fireplaces Type None
Appliance Dishwasher, Electric Range, Gas Water Heater, Refrigerator
Laundry Common Area
Exterior
Exterior Feature Private Front Entry, Private Yard, Storage, Other
Garage Spaces 3.0
Fence Back Yard, Chain Link, Fenced
Pool None
Community Features None
Utilities Available Cable Available, Electricity Available, Natural Gas Available, Phone Available, Sewer Available, Water Available
Waterfront Description None
View Y/N true
View Rural
Roof Type Shingle
Garage true
Building
Lot Description Back Yard, Front Yard, Level
Foundation Slab
Sewer Septic Tank
Water Public
Architectural Style Traditional
Level or Stories One
Schools
Elementary Schools Mobile - Other
Middle Schools Mobile - Other
High Schools Mobile - Other
Others
Acceptable Financing Cash, Conventional, FHA, USDA Loan, VA Loan
Listing Terms Cash, Conventional, FHA, USDA Loan, VA Loan
Special Listing Condition Standard
Read Less
GET MORE INFORMATION




