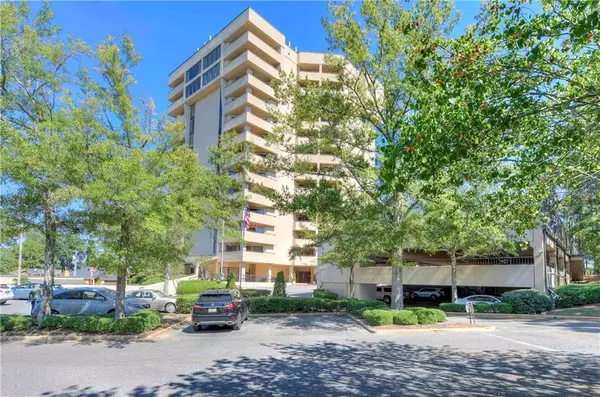Bought with Elizabeth Kaye • Nichols Real Estate
For more information regarding the value of a property, please contact us for a free consultation.
100 Tower DR #104 Daphne, AL 36526
Want to know what your home might be worth? Contact us for a FREE valuation!

Our team is ready to help you sell your home for the highest possible price ASAP
Key Details
Sold Price $250,000
Property Type Condo
Sub Type Condominium
Listing Status Sold
Purchase Type For Sale
Square Footage 1,553 sqft
Price per Sqft $160
Subdivision Loma Alta Towers Condominium
MLS Listing ID 7126436
Sold Date 03/15/23
Bedrooms 2
Full Baths 2
HOA Fees $560/mo
HOA Y/N true
Year Built 1988
Annual Tax Amount $1,502
Tax Year 1502
Lot Size 1.000 Acres
Property Description
Enjoy care-free living in Daphne's high-rise Loma Alta Towers. This immaculately kept unit on the second floor offers open concept living/dining/kitchen with covered balcony for relaxing with morning coffee or watching the sunset. Kitchen granite counters, with new dishwasher, range, garbage disposal and refrigerator with icemaker. Primary bedroom has access to second covered balcony and ensuite with double sinks, separate shower, soaking tub and walk-in closet. Second bedroom -- with access to second balcony -- has adjacent bath. Stackable washer/dryer remains. There's so much to enjoy at Loma Alta Towers. Outside there's a tennis/pickleball court, pool with clubhouse, barbecue area. Inside there is a beautifully decorated lobby with meeting room, game area, library area, pool table and gym with sauna. This unit has an assigned storage room on the first floor, an assigned covered parking space on the ground floor. One pet is allowed per unit (ask HOA about size). Dues for this gated community include security system to enter parking lot and building, on-site management, water/sewer, grounds maintenance and insurance, etc. Close to shopping, parks, restaurants, groceries and I-10.
Location
State AL
County Baldwin - Al
Direction From intersection I-10 & U.S. 90, head south on U.S. 98 Left on Van Buren St, Left on Main Street, Right D'Olive Blvd, Right onto Lake Forest Blvd and Left into Loma Alta Towers.
Rooms
Basement None
Primary Bedroom Level Main
Dining Room Great Room
Kitchen Breakfast Bar, Cabinets Stain, Solid Surface Counters, View to Family Room
Interior
Interior Features Double Vanity, High Ceilings 9 ft Main, Walk-In Closet(s)
Heating Heat Pump
Cooling Ceiling Fan(s), Central Air, Heat Pump
Flooring Carpet, Ceramic Tile
Fireplaces Type None
Appliance Dishwasher, Disposal, Dryer, Electric Oven, Range Hood, Refrigerator, Washer
Laundry In Kitchen
Exterior
Exterior Feature Storage
Fence None
Pool In Ground, Private
Community Features Business Center, Clubhouse, Fitness Center, Gated, Homeowners Assoc, Meeting Room, Near Schools, Near Shopping, Pool, Restaurant, Tennis Court(s)
Utilities Available Electricity Available, Underground Utilities
Waterfront false
Waterfront Description None
View Y/N true
View City
Roof Type Composition
Total Parking Spaces 1
Building
Lot Description Other
Foundation Concrete Perimeter
Sewer Public Sewer
Water Public
Architectural Style High Rise (6 or more stories)
Level or Stories One
Schools
Elementary Schools Daphne
Middle Schools Daphne
High Schools Daphne
Others
Special Listing Condition Standard
Read Less
GET MORE INFORMATION




