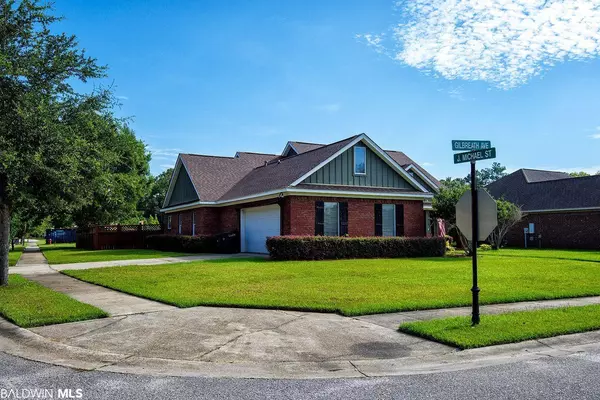For more information regarding the value of a property, please contact us for a free consultation.
124 Gilbreath Avenue Fairhope, AL 36532
Want to know what your home might be worth? Contact us for a FREE valuation!

Our team is ready to help you sell your home for the highest possible price ASAP
Key Details
Sold Price $383,000
Property Type Single Family Home
Sub Type Craftsman
Listing Status Sold
Purchase Type For Sale
Square Footage 2,101 sqft
Price per Sqft $182
Subdivision Gayfer Estates Plantation
MLS Listing ID 333176
Sold Date 08/24/22
Style Craftsman
Bedrooms 3
Full Baths 2
Half Baths 1
Construction Status Resale
HOA Fees $20/ann
Year Built 2006
Annual Tax Amount $1,231
Lot Size 0.334 Acres
Lot Dimensions 161.8 x 90
Property Description
THIS IS A CUSTOM BUILT HOME!! No track home here-this stunning craftsman style 3 bedroom 2.5 bath home is situated on a corner lot in the popular Gayfer Estates Plantation subdivision. It is immaculate and well maintained featuring a one year old roof & NEW HVAC. As you pull up to the home, you will notice many custom features including double mahogany doors, oversized windows with a stained and stamped concrete front porch. Upon entering, you will find many more thoughtful touches which give this home its distinctive designer style, including real hardwood floors, soaring ceilings, arched entryways throughout, luxurious crown molding, and surround sound. The kitchen is showcased by stainless steel appliances, gas cooktop and granite countertops with tile backsplash, giving it added dimension and character-don't miss the HUGE pantry! The open and airy kitchen has a spacious breakfast area including a breakfast bar and serving window providing convenient views into the living room. The cozy fireplace with beautiful granite surround integrate seamlessly with the built-in wood shelving creating an ideal, comfortable and inviting living room. The large main bedroom suite features a hand crafted trey ceiling with crown molding leading into a beautiful main bath oasis consisting of upgraded fixtures, garden tub, separate large shower, dark wood cabinets, dual vanity sinks and an oversized master closet with custom built-in shelving. The convenient split floor plan has two other nice sized bedrooms with an adorable jack-n-jill bathroom featuring upgraded sinks and fixtures plus other designer finishing touches. Finally, the home is completed with a relaxing screened-in back porch/sunroom that has outdoor ceiling fans, custom stamped and stained concrete floors and a fully privacy fenced yard. Schedule your showing today!
Location
State AL
County Baldwin
Area Fairhope 8
Interior
Interior Features Ceiling Fan(s)
Heating Electric
Flooring Tile, Wood
Fireplaces Number 1
Fireplaces Type Living Room
Fireplace Yes
Appliance Dishwasher, Disposal, Convection Oven, Microwave, Gas Range, Refrigerator w/Ice Maker
Laundry Main Level
Exterior
Parking Features Attached, Double Garage, Automatic Garage Door
Fence Fenced
Community Features Gazebo
Utilities Available Fairhope Utilities
Waterfront Description No Waterfront
View Y/N No
View None/Not Applicable
Roof Type Composition
Attached Garage true
Garage Yes
Building
Lot Description Less than 1 acre, Level
Story 1
Foundation Slab
Architectural Style Craftsman
New Construction No
Construction Status Resale
Schools
Elementary Schools Fairhope East Elementary
Middle Schools Fairhope Middle
High Schools Fairhope High
Others
Pets Allowed More Than 2 Pets Allowed
HOA Fee Include Association Management,Maintenance Grounds
Ownership Whole/Full
Read Less
Bought with Elite Real Estate Solutions, LLC



