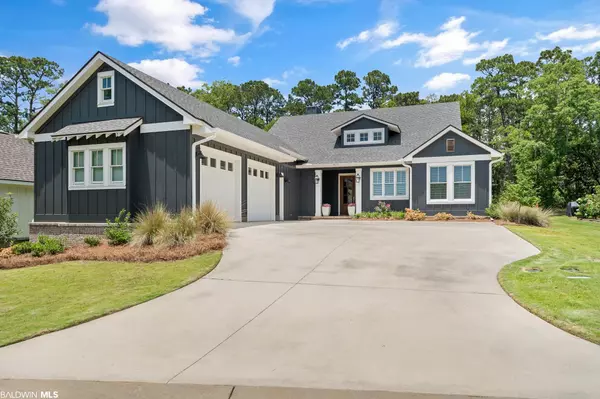For more information regarding the value of a property, please contact us for a free consultation.
471 Colony Drive Fairhope, AL 36532
Want to know what your home might be worth? Contact us for a FREE valuation!

Our team is ready to help you sell your home for the highest possible price ASAP
Key Details
Sold Price $865,000
Property Type Single Family Home
Sub Type Craftsman
Listing Status Sold
Purchase Type For Sale
Square Footage 2,691 sqft
Price per Sqft $321
Subdivision Battles Trace At The Colony
MLS Listing ID 331751
Sold Date 06/16/22
Style Craftsman
Bedrooms 3
Full Baths 3
Construction Status Resale
HOA Fees $685/mo
Year Built 2017
Annual Tax Amount $3,095
Lot Size 0.280 Acres
Lot Dimensions 73.3 x 163.3 IRR
Property Description
Stunning custom Marina plan in Battles Trace. Pottery Barn interior designer appointed home exquisitely designed and presented. Fantastic custom designed open concept plan with extended living area maximizes the popular Marina plan to its fullest potential. Wide hallways and doors with bedrooms on side wings for ideal flow and privacy. Gold Fortified home, oversized double garage plus golf cart entry, extended driveway, spray foam insulation, floored attic with stair access, metal fencing, custom kitchen, wet bar with icemaker and built-ins, formal dining room, separate office, 2 fireplaces, Rinnai tankless water heater, and the list goes on. Located in the highly sought Battles Trace community, this is an exceptional home that exudes a sense of coastal luxury that it confidently delivers. All information provided is deemed reliable but not guaranteed. Buyer or buyer's agent to verify all information.
Location
State AL
County Baldwin
Area Fairhope 9
Zoning Single Family Residence,Within Corp Limits
Interior
Interior Features Breakfast Bar, Attached Sep Living Suite, Office/Study, Ceiling Fan(s), High Ceilings, Split Bedroom Plan
Heating Electric, Heat Pump
Cooling Central Electric (Cool), Ceiling Fan(s)
Flooring Carpet, Tile, Wood
Fireplaces Number 1
Fireplaces Type Den, Gas Log, Great Room, Wood Burning
Fireplace Yes
Appliance Dishwasher, Disposal, Ice Maker, Microwave, Gas Range, Refrigerator w/Ice Maker
Laundry Main Level, Inside
Exterior
Exterior Feature Irrigation Sprinkler, Termite Contract
Parking Features Attached, Double Garage, Golf Cart Garage, Automatic Garage Door
Fence Fenced
Community Features Landscaping
Utilities Available Natural Gas Connected, Underground Utilities, Fairhope Utilities
Waterfront Description No Waterfront
View Y/N Yes
View Southern View
Roof Type Composition
Attached Garage true
Garage Yes
Building
Lot Description Less than 1 acre, Few Trees, Subdivision
Story 1
Foundation Slab
Sewer Grinder Pump, Public Sewer
Water Public
Architectural Style Craftsman
New Construction No
Construction Status Resale
Schools
Elementary Schools Fairhope West Elementary
Middle Schools Fairhope Middle
High Schools Fairhope High
Others
Pets Allowed Allowed, More Than 2 Pets Allowed
HOA Fee Include Association Management,Common Area Insurance,Maintenance Grounds,Recreational Facilities,Reserve Funds,Security,Taxes-Common Area
Ownership Whole/Full
Read Less
Bought with Coldwell Banker Reehl Prop Fairhope



