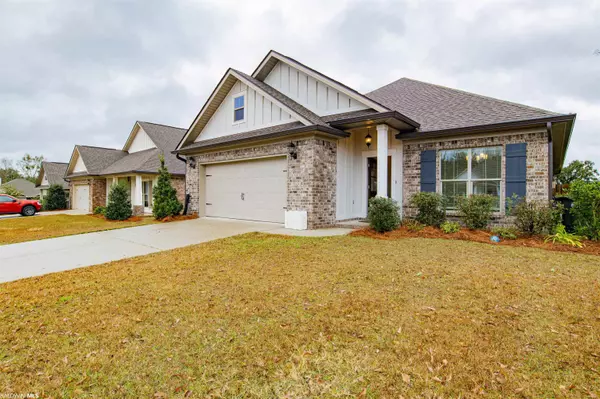For more information regarding the value of a property, please contact us for a free consultation.
538 Salem Street Fairhope, AL 36532
Want to know what your home might be worth? Contact us for a FREE valuation!

Our team is ready to help you sell your home for the highest possible price ASAP
Key Details
Sold Price $359,000
Property Type Single Family Home
Sub Type Cottage
Listing Status Sold
Purchase Type For Sale
Square Footage 2,070 sqft
Price per Sqft $173
Subdivision Hawthorne Glenn
MLS Listing ID 324341
Sold Date 03/30/22
Style Cottage
Bedrooms 3
Full Baths 2
Construction Status Resale
HOA Fees $29/ann
Year Built 2018
Annual Tax Amount $1,297
Lot Size 10,075 Sqft
Lot Dimensions 65 x 155
Property Description
ALL OFFERS TO BE SUBMITTED BY 6 PM on SATURDAY, 1/22/22. Welcome Home! This beautiful Truland Home is move-in ready with all the extras you deserve! Conveniently located on a corner lot just a block from shopping and minutes from downtown Fairhope. Open floor plan with engineered hardwood floors and ceramic tile in all common areas, and new carpet in Master Bedroom! Well-equipped chef's kitchen has designer painted cabinetry, granite countertops, tile backsplash and stainless steel appliances. This home was built for entertaining with open concept great room with gas burning fireplace with french doors opening up to the oversized screened-in porch. Spacious Master suite also has a trey ceiling, huge walk-in closet, linen closet, double vanity, soaking tub and separate shower. Enjoy your screened-in porch or your extended patio for outdoor living in your fenced-in backyard with abundant landscaping. Gorgeous yard and lawn, zoned sprinkler system in the front and the back yard, 6" gutters. This home is gold fortified for lower insurance. Schedule your showing today!
Location
State AL
County Baldwin
Area Fairhope 7
Interior
Interior Features Breakfast Bar, Ceiling Fan(s), Internet
Heating Electric
Cooling Central Electric (Cool)
Flooring Carpet, Tile, Wood
Fireplaces Number 1
Fireplaces Type Family Room, Gas Log
Fireplace Yes
Appliance Dishwasher, Disposal, Microwave, Electric Range, Refrigerator w/Ice Maker
Exterior
Exterior Feature Irrigation Sprinkler
Parking Features Attached, Double Garage, Automatic Garage Door
Garage Spaces 2.0
Fence Fenced
Community Features Other
Utilities Available Fairhope Utilities, Cable Connected
Waterfront Description No Waterfront
View Y/N Yes
View Other-See Remarks
Roof Type Dimensional
Attached Garage true
Garage Yes
Building
Lot Description Less than 1 acre, Level, Few Trees, Subdivision
Story 1
Foundation Slab
Architectural Style Cottage
New Construction No
Construction Status Resale
Schools
Elementary Schools Fairhope West Elementary
High Schools Fairhope High
Others
Ownership Leasehold
Read Less
Bought with Sweet Life Realty, LLC



