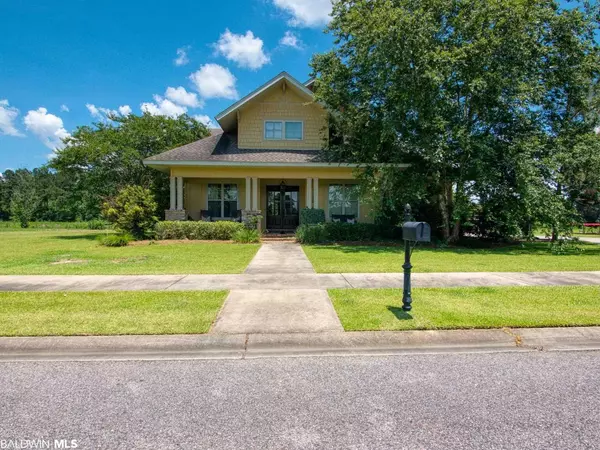For more information regarding the value of a property, please contact us for a free consultation.
121 Saint Stephens Court Atmore, AL 36502
Want to know what your home might be worth? Contact us for a FREE valuation!

Our team is ready to help you sell your home for the highest possible price ASAP
Key Details
Sold Price $378,000
Property Type Single Family Home
Sub Type Craftsman
Listing Status Sold
Purchase Type For Sale
Square Footage 3,100 sqft
Price per Sqft $121
Subdivision Olde Towne
MLS Listing ID 314979
Sold Date 02/18/22
Style Craftsman
Bedrooms 4
Full Baths 3
Half Baths 1
Construction Status Resale
HOA Fees $12/ann
Year Built 2010
Annual Tax Amount $976
Lot Size 0.500 Acres
Lot Dimensions 133 x 161 x 102 x 142
Property Description
If you're looking for the good life, it's here! This stately home combines comfort with elegance. You'll enter through double glass entry doors into the foyer with its 19 foot ceilings, board and batten walls and hardwood floors. The formal dining room is highlighted with crown molding, chair rail, and gleaming hardwood floors that flow through to the cook's delight! This kitchen has every convenience; all stainless-steel appliances including double oven bays, glass top stove, built in microwave, and dishwasher. The cabinet space is plentiful, with custom cabinetry, that includes glass display cabinets and deep linen drawers. There is also an abundance of solid surface (Honed Granite) countertop space, including an island and a breakfast bar, along with a custom banquet. This home will continue to amaze you as you enter the great room, with its 19' ceilings, one wall features a built-in entertainment center and bookcases, centered with a gas fireplace, while another features a wall of French doors and windows that overlook the screened porch and outdoor patio. The oversized downstairs master bedroom will wow you too! Its features include grass cloth wallpaper, luxury carpet, a triple window, and en suite. The master bath is guaranteed to delight you, as you enter, you'll be drawn to the large separate tiled shower, soaking tub, twin vanities, all with custom cabinetry, and custom walk-in closet. The laundry area of this home features more built-in cabinets, as well as a custom folding table. Up the stairs you will find three more large bedrooms and two full baths complete with the home’s playroom/office/media room. There is also walk-in attic storage. This home is mere minutes away from schools, grocery stores and all of the in-town convenience. This is a MUST SEE!
Location
State AL
County Escambia
Area Other Area
Zoning Single Family Residence
Interior
Interior Features Breakfast Bar, Eat-in Kitchen, Bonus Room, Recreation Room, Ceiling Fan(s), En-Suite, High Ceilings, Internet, Split Bedroom Plan, Storage, Vaulted Ceiling(s)
Heating Heat Pump, ENERGY STAR Qualified Equipment
Cooling Heat Pump, Ceiling Fan(s), ENERGY STAR Qualified Equipment
Flooring Carpet, Split Brick, Tile, Wood
Fireplaces Number 1
Fireplaces Type Gas Log, Great Room
Fireplace Yes
Appliance Dishwasher, Microwave, Electric Range, Refrigerator w/Ice Maker, Washer, Gas Water Heater, ENERGY STAR Qualified Appliances, Tankless Water Heater
Laundry Inside
Exterior
Exterior Feature Irrigation Sprinkler, Storage, Termite Contract
Garage Attached, Double Garage, On Street, Side Entrance, Automatic Garage Door
Garage Spaces 2.0
Fence Fenced
Community Features Landscaping
Utilities Available Cable Available, Natural Gas Connected, Water Heater-Tankless, Cable Connected
Waterfront No
Waterfront Description No Waterfront
View Y/N No
View None/Not Applicable
Roof Type Composition,Dimensional
Garage Yes
Building
Lot Description Less than 1 acre, Cul-De-Sac, Level, Few Trees, Subdivision
Foundation Pillar/Post/Pier
Sewer Public Sewer
Water Public
Architectural Style Craftsman
New Construction No
Construction Status Resale
Schools
Elementary Schools Not Baldwin County
High Schools Not Baldwin County
Others
Pets Allowed Allowed, More Than 2 Pets Allowed
HOA Fee Include Maintenance Grounds
Ownership Whole/Full
Read Less
Bought with PHD Realty, LLC
GET MORE INFORMATION




