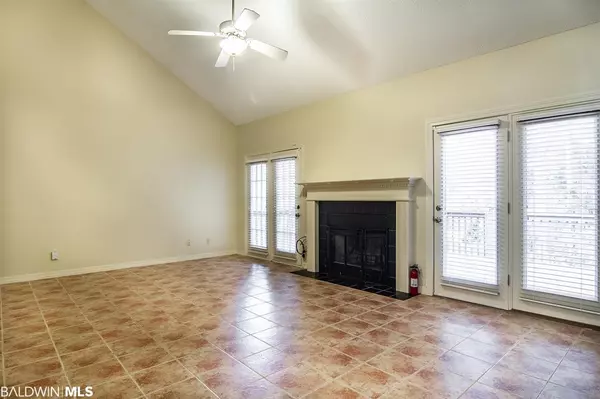For more information regarding the value of a property, please contact us for a free consultation.
126 Buena Vista Drive Daphne, AL 36526
Want to know what your home might be worth? Contact us for a FREE valuation!

Our team is ready to help you sell your home for the highest possible price ASAP
Key Details
Sold Price $205,000
Property Type Single Family Home
Sub Type Traditional
Listing Status Sold
Purchase Type For Sale
Square Footage 1,828 sqft
Price per Sqft $112
Subdivision Lake Forest
MLS Listing ID 302560
Sold Date 01/29/21
Style Traditional
Bedrooms 3
Full Baths 2
Half Baths 1
Construction Status Resale
HOA Fees $70/mo
Year Built 1989
Annual Tax Amount $549
Lot Size 10,890 Sqft
Lot Dimensions 128 x 195
Property Description
Welcome home to one of the most popular floor plans around. With not an inch of wasted space, it features a large great room with French doors leading to the NEW DECK (covered and open) across the back. The dining room overlooks a well-kept front yard and could be used as an office, playroom, etc... The large kitchen has granite countertops and tile flooring. The owners' suite has a walk-in closet and so-very-nice bath with double sinks, a garden tub and a separate shower. The flooring is tile, bamboo and carpet. The owners have given this home so many updates, from paint, granite and fixtures, blinds and shades, to a host of sizable upgrades. NEW energy efficient windows, storm shutters and a hurricane rated garage door have been added per the sellers. A filtered water system for the kitchen and icemaker. 30-gallon instant hot water heater at kitchen, hybrid heat pump water heater. The Whirlpool stainless bottom freezer refrigerator conveys. The metal roof and heat pump were added in 2008. New fencing has been added to a portion of the backyard. 8x10 garden shed with the property. Enjoy all that Lake Forest has to offer with golf, tennis, playgrounds, pools and frisbee golf! This location is a super easy jaunt to I-10 for commuters as well.
Location
State AL
County Baldwin
Area Daphne 2
Zoning Single Family Residence,PUD,Within Corp Limits
Interior
Interior Features Ceiling Fan(s), Vaulted Ceiling(s)
Heating Electric, Central
Cooling Ceiling Fan(s)
Flooring Carpet, Tile, Wood
Fireplaces Number 1
Fireplaces Type Great Room, Wood Burning
Fireplace Yes
Appliance Dishwasher, Disposal, Electric Range, Refrigerator w/Ice Maker, Electric Water Heater
Laundry Outside
Exterior
Exterior Feature Storage
Parking Features Attached, Double Garage, Automatic Garage Door
Fence Partial
Pool Community, Association
Community Features Pool - Kiddie, On-Site Management, Pool - Outdoor, Tennis Court(s)
Utilities Available Daphne Utilities, Riviera Utilities
Waterfront Description No Waterfront
View Y/N Yes
View Western View
Roof Type Metal
Attached Garage true
Garage Yes
Building
Lot Description Less than 1 acre, Few Trees
Story 1
Foundation Slab
Sewer Public Sewer
Water Public
Architectural Style Traditional
New Construction No
Construction Status Resale
Schools
Elementary Schools Daphne Elementary
Middle Schools Daphne Middle
High Schools Daphne High
Others
Pets Allowed More Than 2 Pets Allowed
HOA Fee Include Association Management,Common Area Insurance,Maintenance Grounds,Recreational Facilities,Pool
Ownership Whole/Full
Read Less
Bought with IXL Real Estate



