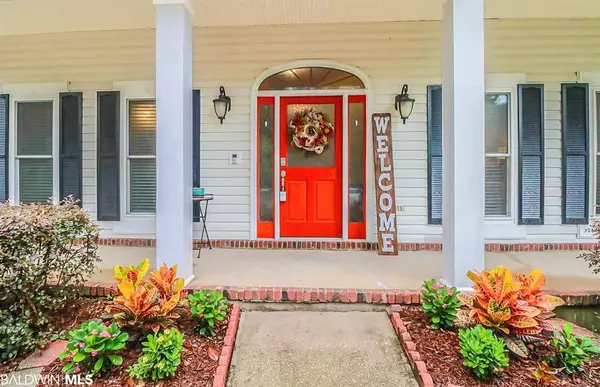For more information regarding the value of a property, please contact us for a free consultation.
172 Lake View Loop Daphne, AL 36526
Want to know what your home might be worth? Contact us for a FREE valuation!

Our team is ready to help you sell your home for the highest possible price ASAP
Key Details
Sold Price $210,000
Property Type Single Family Home
Sub Type Traditional
Listing Status Sold
Purchase Type For Sale
Square Footage 1,913 sqft
Price per Sqft $109
Subdivision Lake Forest
MLS Listing ID 302366
Sold Date 09/29/20
Style Traditional
Bedrooms 3
Full Baths 2
Half Baths 1
Construction Status Resale
HOA Fees $70/mo
Year Built 1994
Annual Tax Amount $666
Lot Size 10,332 Sqft
Lot Dimensions 82.22 x 125.67
Property Description
Pride of home ownership displayed throughout. Many upgrades including Metal Roof with lifetime warranty, Goodman AC System (1.5 yrs old), Ecoview Windows throughout (3 yrs old), Dishwasher (1 yr old), Stove (3 yrs old), Water Heater (3 yr old). Master Suite on Main Floor with crown molding, separate shower, garden tub & dual vanity. Kitchen features granite counters, backsplash & stainless steel appliances. Formal dining & breakfast nook with crown molding. Living room with soaring ceiling & beautiful wood burning fireplace with decorative mantle serving as focal point. Hard surfaced flooring in main living areas. Upstairs guest bedrooms with one having private access to guest bath. Cozy office upstairs. This is a home you can grow into with an unfinished spacious 4th room (22 x 13) to serve as 4th bedroom, exercise room, play room OR use for walk in storage space. Back yard with deck, partially fenced & facing tree line. Generator Hook Up. Termite bond. Home Automation System controlling temperature, lights, garage door from convenience of smart phone.
Location
State AL
County Baldwin
Area Daphne 2
Interior
Interior Features Ceiling Fan(s)
Heating Electric
Flooring Carpet, Tile, Laminate
Fireplaces Number 1
Fireplace Yes
Appliance Electric Range
Exterior
Parking Features Double Garage
Garage Spaces 2.0
Fence Fenced
Pool Community
Community Features BBQ Area, Pool - Outdoor, Tennis Court(s), Playground
Utilities Available Daphne Utilities, Riviera Utilities
Waterfront Description No Waterfront
View Y/N No
View None/Not Applicable
Roof Type Metal
Garage Yes
Building
Lot Description Less than 1 acre
Foundation Slab
Architectural Style Traditional
New Construction No
Construction Status Resale
Schools
Elementary Schools Daphne Elementary, Wj Carroll Intermediate
Middle Schools Daphne Middle
High Schools Daphne High
Others
Ownership Whole/Full
Read Less
Bought with RE/MAX By The Bay



