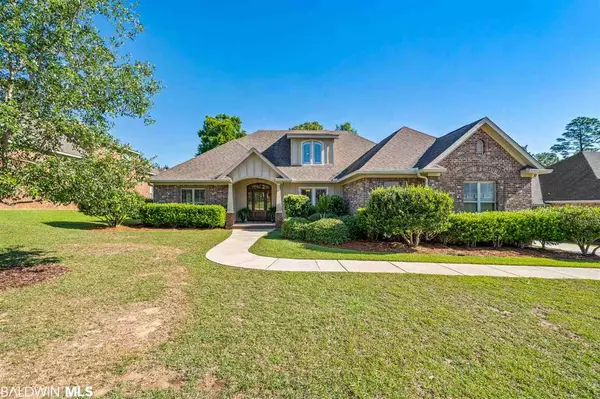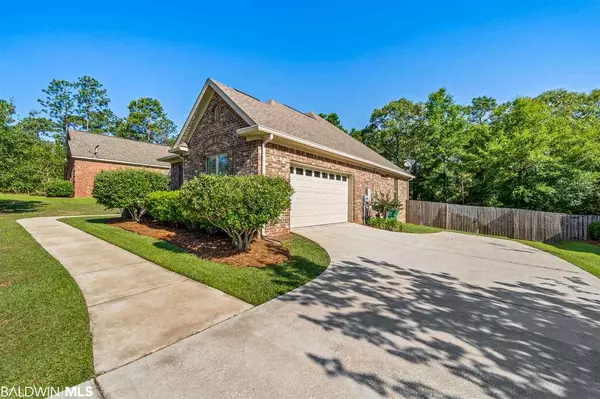For more information regarding the value of a property, please contact us for a free consultation.
7201 Butterfly Circle Spanish Fort, AL 36527
Want to know what your home might be worth? Contact us for a FREE valuation!

Our team is ready to help you sell your home for the highest possible price ASAP
Key Details
Sold Price $389,900
Property Type Single Family Home
Sub Type Traditional
Listing Status Sold
Purchase Type For Sale
Square Footage 2,924 sqft
Price per Sqft $133
Subdivision Blakeley Forest
MLS Listing ID 297533
Sold Date 08/07/20
Style Traditional
Bedrooms 4
Full Baths 3
Construction Status Resale
HOA Fees $25/mo
Year Built 2012
Annual Tax Amount $1,136
Lot Size 0.459 Acres
Lot Dimensions 100 x 200
Property Description
Newer, well maintained, craftsman style home on wonderful street in desirable Blakeley Forest! Well designed, functional, split floor plan with master suite and second bedroom/guest suite with bathroom downstairs. Open concept kitchen and living area with gas fireplace, spacious formal dining room and breakfast area. Kitchen features granite counter tops, gas cook top with dual ovens and breakfast bar. Hand scraped hardwood floors in living area and newer carpet in bedrooms. Upstairs offers 2 spacious bedrooms, full bath, plus wonderful flex space/loft which makes both a great office area and additional den space. Bedrooms are large with ample closet space. This home also offers fabulous outdoor living space! Highlights include: Screened in back porch with beautiful pine ceilings, overlooking large fenced, well landscaped yard, complete with stone gas fire pit and outdoor dining area! Blakeley Forest is conveniently located less than 2 miles up Highway 225 with easy access to I-10, causeway restaurants and minutes to Mobile. Plus, walk to the library from your house. Homes in the newer phase of Blakeley Forest do not come available often, so don't miss out!
Location
State AL
County Baldwin
Area Spanish Fort
Zoning Single Family Residence
Interior
Interior Features Bonus Room, Office/Study, Split Bedroom Plan
Heating Heat Pump
Cooling Heat Pump, Ceiling Fan(s), SEER 14
Flooring Carpet, Tile, Wood
Fireplaces Number 1
Fireplaces Type Gas Log, Great Room
Fireplace Yes
Appliance Dishwasher, Disposal, Gas Range, Gas Water Heater
Laundry Main Level, Inside
Exterior
Exterior Feature Termite Contract
Garage Attached, Double Garage, Automatic Garage Door
Community Features None
Utilities Available Natural Gas Connected, Water Available
Waterfront No
Waterfront Description No Waterfront
View Y/N No
View None/Not Applicable
Roof Type Dimensional,Ridge Vent
Garage Yes
Building
Lot Description Less than 1 acre
Foundation Slab
Sewer Public Sewer
Water Public
Architectural Style Traditional
New Construction No
Construction Status Resale
Schools
Elementary Schools Spanish Fort Elementary
High Schools Spanish Fort High
Others
Ownership Whole/Full
Read Less
Bought with RE/MAX Realty Professionals
GET MORE INFORMATION




