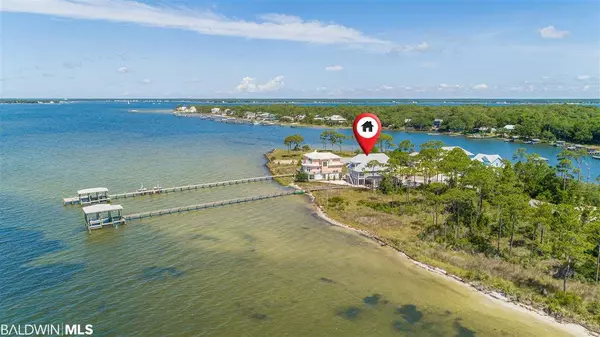For more information regarding the value of a property, please contact us for a free consultation.
16333 Tarpon Drive Pensacola, FL 32507
Want to know what your home might be worth? Contact us for a FREE valuation!

Our team is ready to help you sell your home for the highest possible price ASAP
Key Details
Sold Price $960,000
Property Type Single Family Home
Sub Type Craftsman
Listing Status Sold
Purchase Type For Sale
Square Footage 3,035 sqft
Price per Sqft $316
Subdivision Russell Bayou
MLS Listing ID 299506
Sold Date 07/02/20
Style Craftsman
Bedrooms 4
Full Baths 4
Construction Status Resale
HOA Fees $43/ann
Year Built 2016
Annual Tax Amount $8,362
Lot Size 0.404 Acres
Lot Dimensions 194 x 89 241 x 75
Property Description
Situated in the gated community of Russell Bayou on Innerarity Island, this custom-built home offers wonderful views of the Bay and Ono Island with 89 feet of water frontage. This home comes equipped with a dock and boathouse, power & water housing 3 spigots, 10,000 pound boat lift (with remote control) with a 30 foot boat slip as well as a convenient fish cleaning station and your very own private beach! Upon entering, you'll note the abundance of natural light, open spacious floor plan with an ELEVATOR to all 3 levels. You'll also enjoy 3 levels of outdoor living/entertaining space which has a 37'x8' covered balcony right off the main living area. The lower level has a screen enclosed porch as well as saltwater pool with a hot tub. The well appointed kitchen has granite countertops, large bar area, downdraft range, stainless steel appliances, pantry and ample storage space with soft-close Shaker style cabinetry. The waterfront master suite which is on the main living floor, has a walk-in closet and the bathroom a double vanity, oversized soaking tub, separate walk-in shower with beautiful mosaic tile accents and a water closet. The third level hosts 2 additional waterfront master bedrooms with en-suite bathrooms and French doors opening up to a shared balcony. It also features a large loft/living area that sleeps 4 comfortably and a large walk-in storage room. Other notable features are Econet smart home heating and cooling technology, security system, impact windows, guest parking in driveway, tank less gas water heater, utility sink in laundry room, small boat lift for small boat or kayak. Being sold furnished. Pool measures 28x14. Enjoy the community tennis court as well as the security of a double gated community. Check out our full video tour on the MLS and YouTube.
Location
State FL
County Escambia
Area Perdido Key
Zoning Single Family Residence
Interior
Interior Features Breakfast Bar, Attached Sep Living Suite, Other Rooms (See Remarks), Ceiling Fan(s), Elevator, En-Suite, High Ceilings, Split Bedroom Plan, Storage
Heating Electric, ENERGY STAR Qualified Equipment
Cooling Ceiling Fan(s), ENERGY STAR Qualified Equipment
Flooring Tile
Fireplace No
Appliance Dishwasher, Disposal, Dryer, Microwave, Electric Range, Refrigerator w/Ice Maker, Washer, Gas Water Heater, Tankless Water Heater
Laundry Level 2, Inside
Exterior
Exterior Feature Irrigation Sprinkler, Termite Contract
Parking Features Attached, Double Garage, Three or More Vehicles, Automatic Garage Door
Garage Spaces 2.0
Pool In Ground, Screen Enclosure
Community Features Landscaping, Tennis Court(s), Gated
Utilities Available Water Heater-Tankless
Waterfront Description Bay Access (<=1/4 Mi),Bayou Accs (<=1/4 Mi),Deeded Access,ICW Accs (<=1/4 Mi),ICW Front - Building
View Y/N Yes
View Direct Bay Front, Indirect Bay Side, Direct ICW Front, Pool Area View, Southern View, Eastern View, Western View, Wooded
Roof Type Dimensional
Attached Garage true
Garage Yes
Building
Lot Description Less than 1 acre, Cul-De-Sac, Interior Lot, Few Trees, Waterfront, Pier, Boat Lift, Subdivision
Foundation Pilings, Slab
Sewer Public Sewer
Water Public
Architectural Style Craftsman
New Construction No
Construction Status Resale
Schools
Elementary Schools Not Baldwin County
Middle Schools Not Baldwin County
High Schools Not Baldwin County
Others
Pets Allowed Allowed, More Than 2 Pets Allowed
HOA Fee Include Association Management,Maintenance Grounds,Recreational Facilities
Ownership Whole/Full
Read Less
Bought with Non Member Office



