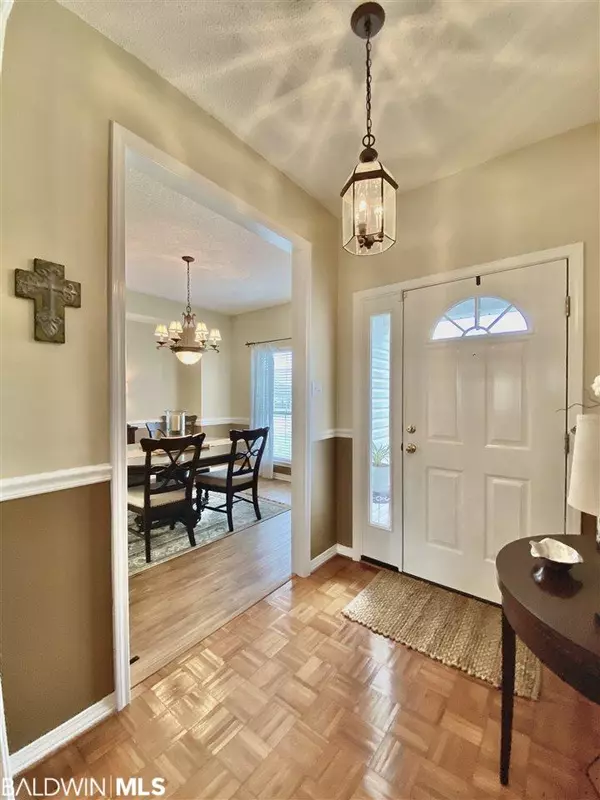For more information regarding the value of a property, please contact us for a free consultation.
20145 River Mill Drive Fairhope, AL 36532
Want to know what your home might be worth? Contact us for a FREE valuation!

Our team is ready to help you sell your home for the highest possible price ASAP
Key Details
Sold Price $207,900
Property Type Single Family Home
Sub Type Traditional
Listing Status Sold
Purchase Type For Sale
Square Footage 1,717 sqft
Price per Sqft $121
Subdivision River Mill
MLS Listing ID 295332
Sold Date 05/21/20
Style Traditional
Bedrooms 3
Full Baths 2
Construction Status Resale
HOA Fees $10/ann
Year Built 1999
Annual Tax Amount $804
Lot Size 10,018 Sqft
Lot Dimensions 130 x 75
Property Description
Great affordable home in Fairhope with 3 bedrooms and 2 full bathrooms. Master bedroom is large, with attached master bath that has double vanity, garden tub, separate tile shower with raised shower head and nice walk in closet. Big living room with gas fireplace. Foyer and formal dining room in the front of the home adjacent to the kitchen and breakfast room. No carpet in the living areas or bedrooms. With covered patio and fenced back yard right off the living area this home is great for entertaining or a calm relaxing day. Attached double side entry garage. Convenient location with large corner lot in established pleasant neighborhood with trees.
Location
State AL
County Baldwin
Area Fairhope 8
Zoning Single Family Residence,PUD,Within Corp Limits
Interior
Interior Features Entrance Foyer, Ceiling Fan(s), En-Suite, High Ceilings, Internet
Heating Electric, Heat Pump
Cooling Central Electric (Cool), Heat Pump, Ceiling Fan(s)
Flooring Tile, Vinyl, Wood, Laminate
Fireplaces Number 1
Fireplaces Type Gas Log, Living Room
Fireplace Yes
Appliance Disposal, Microwave, Electric Range, Electric Water Heater
Laundry Main Level
Exterior
Exterior Feature Termite Contract
Parking Features Attached, Double Garage, Side Entrance, Automatic Garage Door
Fence Fenced
Community Features None
Utilities Available Underground Utilities, Fairhope Utilities, Cable Connected
Waterfront Description No Waterfront
View Y/N Yes
View Western View
Roof Type Composition,Dimensional,Ridge Vent
Attached Garage true
Garage Yes
Building
Lot Description Corner Lot, Interior Lot, Few Trees, Subdivision
Story 1
Foundation Slab
Sewer Public Sewer
Water Public
Architectural Style Traditional
New Construction No
Construction Status Resale
Schools
Elementary Schools Fairhope East Elementary
Middle Schools Fairhope Middle
High Schools Fairhope High
Others
Pets Allowed More Than 2 Pets Allowed
HOA Fee Include Common Area Insurance,Maintenance Grounds,Taxes-Common Area
Ownership Leasehold
Read Less
Bought with EXIT Realty Lyon & Assoc.Fhope



